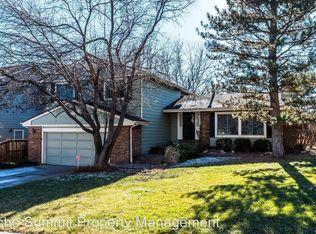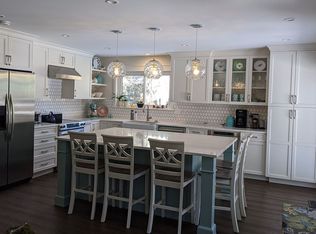Lovely 1-owner home with mountain view on cul-de-sac. This 2090 sq ft home, built in 1981 features 3 bedrooms and 2 1/2 baths PLUS over 800 sq feet of living space in finished basement that includes non-conforming bedroom suite (perfect for guests or teenager), full bath, laundry room and storage. Flooring includes new carpet, hardwood floors, slate and tile. New windows throughout most of home, new water heater, newer heating and air, fresh paint inside and out. Sunny great room addition, updated master bath and new stainless appliances incl. Bosch dishwasher. Storage cottage out back, as well as mature landscaping for shade and privacy. Great location with rec center, park, ballfields, walking trails, restaurants, movie theater and shops right out the back door. Hospitals and grocery stores nearby. Easy access to C-470
This property is off market, which means it's not currently listed for sale or rent on Zillow. This may be different from what's available on other websites or public sources.

