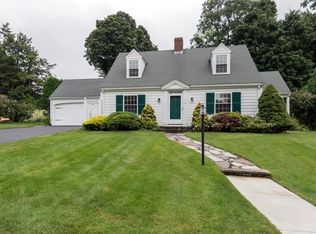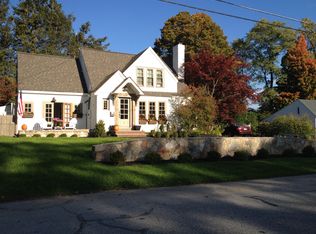Sold for $825,000
$825,000
20 Johnson Rd, Andover, MA 01810
4beds
2,276sqft
Single Family Residence
Built in 1936
0.28 Acres Lot
$822,400 Zestimate®
$362/sqft
$4,760 Estimated rent
Home value
$822,400
$748,000 - $905,000
$4,760/mo
Zestimate® history
Loading...
Owner options
Explore your selling options
What's special
Johnson Acres - Charming home in highly desirable top Andover neighborhood known for its convenience just minutes from downtown Andover's shops, dining, schools, and commuter access. Lovely quiet street. Flat level private lot. Great investment opportunity and potential exists for someone looking to renovate, teardown or eventually reside. Restore this 4 bedroom, 2.5 bath home to its original glory. There is a walk up attic and basement. Don't miss out as there is much potential. Buyer / buyers agent to do due diligence. Property being sold as is.
Zillow last checked: 8 hours ago
Listing updated: June 28, 2025 at 05:44am
Listed by:
Elena Price 508-577-9128,
Coldwell Banker Realty - Westwood 781-320-0550
Bought with:
Elena Price
Coldwell Banker Realty - Westwood
Source: MLS PIN,MLS#: 73387470
Facts & features
Interior
Bedrooms & bathrooms
- Bedrooms: 4
- Bathrooms: 3
- Full bathrooms: 2
- 1/2 bathrooms: 1
Primary bedroom
- Features: Bathroom - 3/4, Closet, Flooring - Hardwood, Flooring - Wall to Wall Carpet, Archway
- Level: Second
Bedroom 2
- Features: Closet, Flooring - Wall to Wall Carpet, Attic Access
- Level: Second
Bedroom 3
- Features: Closet, Flooring - Wall to Wall Carpet
- Level: Second
Bedroom 4
- Features: Closet, Flooring - Wall to Wall Carpet
- Level: Second
Bathroom 1
- Features: Bathroom - Half
- Level: First
Bathroom 2
- Features: Bathroom - Full, Bathroom - Tiled With Tub & Shower
- Level: Second
Bathroom 3
- Features: Bathroom - 3/4, Bathroom - With Shower Stall
- Level: Second
Dining room
- Features: Closet/Cabinets - Custom Built, Flooring - Hardwood, Flooring - Wall to Wall Carpet
- Level: First
Family room
- Features: Closet/Cabinets - Custom Built, Flooring - Wall to Wall Carpet, Exterior Access, Sunken, Window Seat
- Level: First
Kitchen
- Features: Closet/Cabinets - Custom Built, Flooring - Laminate, Window(s) - Bay/Bow/Box, Dining Area, Countertops - Stone/Granite/Solid, Kitchen Island, Exterior Access
- Level: First
Living room
- Features: Flooring - Hardwood, Flooring - Wall to Wall Carpet
- Level: First
Heating
- Hot Water, Steam, Oil
Cooling
- None
Appliances
- Included: Water Heater, Tankless Water Heater, Oven, Dishwasher, Disposal, Range, Refrigerator, Washer, Dryer
- Laundry: Electric Dryer Hookup
Features
- Walk-up Attic
- Flooring: Wood, Tile, Carpet, Laminate
- Windows: Insulated Windows
- Basement: Full,Partially Finished,Bulkhead,Concrete,Unfinished
- Number of fireplaces: 2
- Fireplace features: Living Room
Interior area
- Total structure area: 2,276
- Total interior livable area: 2,276 sqft
- Finished area above ground: 2,276
- Finished area below ground: 0
Property
Parking
- Total spaces: 6
- Parking features: Garage Faces Side, Paved Drive, Off Street
- Garage spaces: 1
- Uncovered spaces: 5
Features
- Patio & porch: Patio
- Exterior features: Patio, Storage, Garden, Stone Wall
Lot
- Size: 0.28 Acres
- Features: Cleared, Level
Details
- Parcel number: M:00020 B:00148 L:00000,1836237
- Zoning: SRA
Construction
Type & style
- Home type: SingleFamily
- Architectural style: Colonial
- Property subtype: Single Family Residence
Materials
- Frame
- Foundation: Stone
- Roof: Shingle
Condition
- Year built: 1936
Utilities & green energy
- Electric: 110 Volts, Circuit Breakers
- Sewer: Public Sewer
- Water: Public
- Utilities for property: for Electric Oven, for Electric Dryer
Community & neighborhood
Community
- Community features: Public Transportation, Shopping, Highway Access, House of Worship, Private School, Public School, T-Station, Other
Location
- Region: Andover
Other
Other facts
- Road surface type: Paved
Price history
| Date | Event | Price |
|---|---|---|
| 6/27/2025 | Sold | $825,000+3.3%$362/sqft |
Source: MLS PIN #73387470 Report a problem | ||
| 6/11/2025 | Contingent | $799,000$351/sqft |
Source: MLS PIN #73387470 Report a problem | ||
| 6/8/2025 | Listed for sale | $799,000$351/sqft |
Source: MLS PIN #73387470 Report a problem | ||
Public tax history
| Year | Property taxes | Tax assessment |
|---|---|---|
| 2025 | $12,814 | $994,900 |
| 2024 | $12,814 +4.7% | $994,900 +11% |
| 2023 | $12,241 | $896,100 |
Find assessor info on the county website
Neighborhood: 01810
Nearby schools
GreatSchools rating
- 9/10Bancroft Elementary SchoolGrades: K-5Distance: 1.9 mi
- 8/10Andover West Middle SchoolGrades: 6-8Distance: 0.9 mi
- 10/10Andover High SchoolGrades: 9-12Distance: 1.1 mi
Schools provided by the listing agent
- Elementary: Bancroft Elem
- Middle: Doherty Middle
- High: Andover High
Source: MLS PIN. This data may not be complete. We recommend contacting the local school district to confirm school assignments for this home.
Get a cash offer in 3 minutes
Find out how much your home could sell for in as little as 3 minutes with a no-obligation cash offer.
Estimated market value$822,400
Get a cash offer in 3 minutes
Find out how much your home could sell for in as little as 3 minutes with a no-obligation cash offer.
Estimated market value
$822,400

