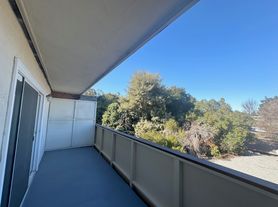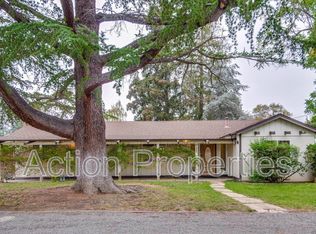Short Term Only
Welcome to 20 Kent Place, an enchanting and private residence in Palo Altos prestigious Crescent Park. Paneled cathedral ceilings with dramatic trusses, creating a spacious feel Gated courtyard with lush landscaping, ideal for outdoor living and gardening Inviting foyer opens to a grand living and dining area with nearly 16-foot ceilings Walk-behind entertainment bar for gatherings Kitchen with pine cabinetry, limestone counters, and greenhouse window Breakfast nook with bay window and Dutch door overlooking the garden Two bedrooms with privacy and direct outdoor access Rear bedroom with poolside glass doors, brick fireplace, and dual-entry bath access Primary suite with courtyard access, custom built-ins, and ample wardrobe space Private backyard with pool under an arbor and flagstone decking Peaceful cul-de-sac across from Eleanor Pardee Park and near Rinconada Park Close to Downtown Palo Alto, Stanford, and top-rated PA schools Appliances included. No other Furniture Lease Terms: $6,200/month Short Term Only: 5-8 month lease (negotiable) Pets allowed Annual income minimum 3x monthly rent Credit Score 700+ required 1 months rent deposit Verifiable references required Serious Inquiries Only
Lease Terms: $6,200/month Short Term Only: 5-8 month lease (negotiable) Pets allowed Annual income minimum 3x monthly rent Credit Score 700+ required 1 months rent deposit Verifiable references required Serious Inquiries Only
House for rent
Accepts Zillow applications
$6,200/mo
20 Kent Pl, Palo Alto, CA 94301
2beds
1,650sqft
Price may not include required fees and charges.
Single family residence
Available now
Cats OK
In unit laundry
Attached garage parking
What's special
- 13 hours |
- -- |
- -- |
Travel times
Facts & features
Interior
Bedrooms & bathrooms
- Bedrooms: 2
- Bathrooms: 2
- Full bathrooms: 2
Appliances
- Included: Dryer, Washer
- Laundry: In Unit
Interior area
- Total interior livable area: 1,650 sqft
Property
Parking
- Parking features: Attached
- Has attached garage: Yes
- Details: Contact manager
Details
- Parcel number: 00327027
Construction
Type & style
- Home type: SingleFamily
- Property subtype: Single Family Residence
Community & HOA
Location
- Region: Palo Alto
Financial & listing details
- Lease term: 1 Year
Price history
| Date | Event | Price |
|---|---|---|
| 11/21/2025 | Listed for rent | $6,200$4/sqft |
Source: Zillow Rentals | ||
| 11/14/2025 | Sold | $4,155,000-1%$2,518/sqft |
Source: | ||
| 10/24/2025 | Pending sale | $4,198,000$2,544/sqft |
Source: | ||
| 9/25/2025 | Listed for sale | $4,198,000+175%$2,544/sqft |
Source: | ||
| 5/5/2005 | Sold | $1,526,724$925/sqft |
Source: Agent Provided | ||

