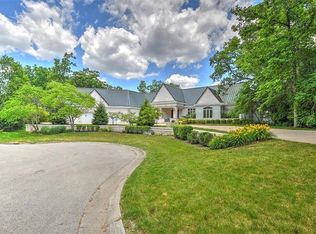This custom built, Mid-Century home is situated on a scenic 1.37 acres overlooking Lake Decatur. Inside, over 9,000 sqft boast an abundance of style and amenities, and offer breathtaking views from room to room. Greeting guests with a hand-cut limestone foyer, the home's 9'-13' ceilings and floor-to-ceiling windows are a spectacularly welcoming sight. The open concept kitchen is equipped with custom-lacquered, white wood cabinetry and high-end appliances, including a Gaggenau gas stove and sub-zero refrigerator. This sprawling home also includes a large family area, bar with patio access, theater room, wine cellar, workout room, indoor pool and spa, and 4 spacious on-suite bedrooms. Outside you'll find a Japanese Garden & Fish Pond, lower level deck, tiered upper level deck, and dock. Additional highlights include 5 fireplaces, instant hot water system, water purifier and softener system, fully operational elevator for easy catering, copper roof, 4-car garage, and woodworking shop.
This property is off market, which means it's not currently listed for sale or rent on Zillow. This may be different from what's available on other websites or public sources.
