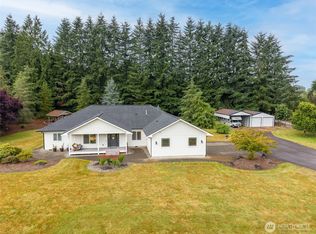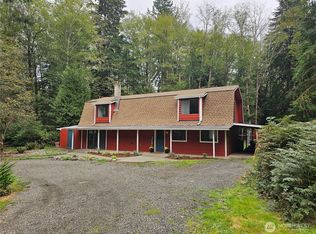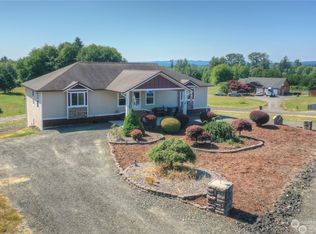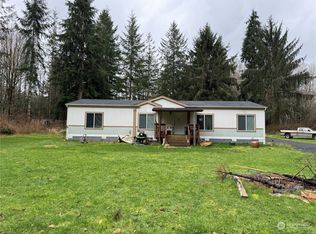Sold
Listed by:
Justin Carter,
Castle Realty Inc
Bought with: eXp Realty
$580,000
20 Legacy Lane, Elma, WA 98541
3beds
1,491sqft
Single Family Residence
Built in 2018
2 Acres Lot
$571,200 Zestimate®
$389/sqft
$2,432 Estimated rent
Home value
$571,200
$514,000 - $634,000
$2,432/mo
Zestimate® history
Loading...
Owner options
Explore your selling options
What's special
Beautifully maintained 3-bedroom, 2-bath home nestled on a peaceful and private 2-acre lot. This one-owner home was designed with care and attention to detail. The open-concept great room showcases vaulted ceilings, hardwood floors, and skylights to bring in the natural light. The kitchen features stainless steel appliances, granite countertops, and blends effortlessly into the living and dining areas—ideal for both everyday living and entertaining. Extra wide garage provides workspace, storage and is complimented by natural light from the window. Step out onto the back deck, perfect for barbecues or simply enjoying the tranquil, park-like surroundings. This is a rare opportunity to own usable acreage with comfort, style, and room to grow.
Zillow last checked: 8 hours ago
Listing updated: August 25, 2025 at 04:04am
Listed by:
Justin Carter,
Castle Realty Inc
Bought with:
Zack Durham, 20107166
eXp Realty
Source: NWMLS,MLS#: 2382315
Facts & features
Interior
Bedrooms & bathrooms
- Bedrooms: 3
- Bathrooms: 2
- Full bathrooms: 1
- 3/4 bathrooms: 1
- Main level bathrooms: 2
- Main level bedrooms: 3
Primary bedroom
- Level: Main
Bedroom
- Level: Main
Bedroom
- Level: Main
Bathroom full
- Level: Main
Bathroom three quarter
- Level: Main
Great room
- Level: Main
Heating
- 90%+ High Efficiency, Forced Air, Heat Pump, HRV/ERV System, Electric
Cooling
- 90%+ High Efficiency, Central Air, Forced Air, Heat Pump
Appliances
- Included: Dishwasher(s), Disposal, Double Oven, Dryer(s), Microwave(s), Refrigerator(s), Stove(s)/Range(s), Washer(s), Garbage Disposal
Features
- Bath Off Primary
- Flooring: Ceramic Tile, Hardwood, Vinyl, Carpet
- Windows: Skylight(s)
- Basement: None
- Has fireplace: No
Interior area
- Total structure area: 1,491
- Total interior livable area: 1,491 sqft
Property
Parking
- Total spaces: 2
- Parking features: Attached Garage
- Attached garage spaces: 2
Features
- Levels: One
- Stories: 1
- Patio & porch: Bath Off Primary, Skylight(s), Vaulted Ceiling(s), Walk-In Closet(s)
- Has view: Yes
- View description: Mountain(s), Territorial
Lot
- Size: 2 Acres
- Features: Dead End Street, Paved, Deck, Fenced-Partially
- Topography: Partial Slope,Rolling
- Residential vegetation: Brush, Fruit Trees, Wooded
Details
- Parcel number: 170610110160
- Zoning description: Jurisdiction: County
- Special conditions: Standard
Construction
Type & style
- Home type: SingleFamily
- Architectural style: Craftsman
- Property subtype: Single Family Residence
Materials
- Cement Planked, Cement Plank
- Foundation: Poured Concrete
- Roof: Composition
Condition
- Very Good
- Year built: 2018
- Major remodel year: 2018
Details
- Builder name: HiLine
Utilities & green energy
- Electric: Company: Grays Harbor PUD
- Sewer: Septic Tank, Company: Septic
- Water: Individual Well, Company: Well
- Utilities for property: Starlink
Community & neighborhood
Community
- Community features: CCRs
Location
- Region: Elma
- Subdivision: South Elma
Other
Other facts
- Listing terms: Cash Out,Conventional,FHA,VA Loan
- Cumulative days on market: 6 days
Price history
| Date | Event | Price |
|---|---|---|
| 7/25/2025 | Sold | $580,000$389/sqft |
Source: | ||
| 6/26/2025 | Pending sale | $580,000$389/sqft |
Source: | ||
| 6/20/2025 | Listed for sale | $580,000+1221.2%$389/sqft |
Source: | ||
| 7/28/2016 | Sold | $43,900$29/sqft |
Source: | ||
Public tax history
| Year | Property taxes | Tax assessment |
|---|---|---|
| 2024 | $4,048 -4.2% | $444,281 |
| 2023 | $4,225 +4.6% | $444,281 |
| 2022 | $4,038 +3.5% | $444,281 +21.2% |
Find assessor info on the county website
Neighborhood: 98541
Nearby schools
GreatSchools rating
- 7/10Elma Elementary SchoolGrades: PK-5Distance: 2 mi
- 6/10Elma Middle SchoolGrades: 6-8Distance: 1.7 mi
- 7/10Elma High SchoolGrades: 9-12Distance: 1.7 mi

Get pre-qualified for a loan
At Zillow Home Loans, we can pre-qualify you in as little as 5 minutes with no impact to your credit score.An equal housing lender. NMLS #10287.



