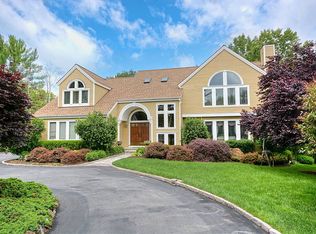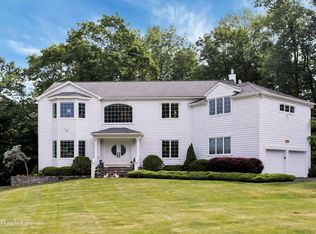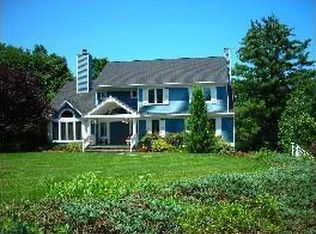Sold for $1,795,000 on 10/07/25
$1,795,000
20 Little Pine Road, Mount Kisco, NY 10549
4beds
4,576sqft
Single Family Residence, Residential
Built in 1994
1.07 Acres Lot
$1,821,900 Zestimate®
$392/sqft
$8,924 Estimated rent
Home value
$1,821,900
$1.66M - $2.00M
$8,924/mo
Zestimate® history
Loading...
Owner options
Explore your selling options
What's special
Located at the end of a quiet cul-de-sac, 20 Little Pine Road is a Modern Farmhouse Colonial situated on over an acre of beautifully landscaped grounds. Interior spaces are light and fresh with a wonderful floorplan for everyday living. Approximately 4600 square feet, it houses nine main rooms on two levels. There is additional finished living space in the walk-out lower level. Interior spaces are warm and inviting and filled with natural light. Two-story Entrance Hall; Office/Library—a perfect spot for remote work or study; Living Room with fireplace and adjoining Sunroom with doors to Mahogany Deck; Chef’s Kitchen with white cabinetry, Shaw’s farm sink, center island and a desk area; Breakfast area with doors to the Mahogany Deck; Family Room. Second Floor Primary Suite with Primary Bath plus three additional Bedrooms, one with doors to a deck; Finished Lower level houses a large Recreation Room; an kid’s exercise area with climbing wall and monkey bars; Office, Full Bath; Laundry and Gym with a door out to the heated salt-water swimming pool with spa. Peaceful and private yet conveniently located with easy access to Mount Kisco and Bedford Hills, the train and commuting arteries.
Zillow last checked: 8 hours ago
Listing updated: October 08, 2025 at 09:17am
Listed by:
George Dambrosio 914-548-9634,
Ginnel Real Estate 914-234-9234
Bought with:
Francie F. Malina, 10401220587
Compass Greater NY, LLC
Source: OneKey® MLS,MLS#: 888250
Facts & features
Interior
Bedrooms & bathrooms
- Bedrooms: 4
- Bathrooms: 4
- Full bathrooms: 3
- 1/2 bathrooms: 1
Other
- Description: ROCKING CHAIR FRONT PORCH/beadboard detailing; TWO STORY ENTRANCE HALL/two closets; OFFICE/LIBRARY; LIVING RM/fp; SUNROOM/doors to DECK; newly renovated KITCHEN/marble counters, Shaw's farm sink, center island, desk area, BREAKFAST AREA/doors to DECK; DINING RM/two sets of doors to FRONT PORCH; POWDER RM; LARGE CLOSET; TWO CAR GARAGE/garagetek organizers
- Level: First
Other
- Description: PRIMARY BR/walk-in closet w/custom built-ins, PRIMARY BATH/two sinks; BR/door to DECK; BR; BR; HALL BATH
- Level: Second
Other
- Description: finished, walk-out; RECREATION RM; KID'S EXERCISE AREA/climbing wall, monkey bars; OFFICE; FULL BATH; LAUNDRY; GYM/door out to POOL; STORAGE; UTILITIES
- Level: Lower
Heating
- Hydro Air, Solar
Cooling
- Central Air
Appliances
- Included: Cooktop, Dishwasher, Microwave, Oven, Refrigerator, Wine Refrigerator
Features
- Built-in Features, Central Vacuum, Chefs Kitchen, Double Vanity, Eat-in Kitchen, Entrance Foyer, Kitchen Island, Marble Counters, Primary Bathroom, Speakers, Storage
- Basement: Finished,Full,Walk-Out Access
- Attic: Pull Stairs
- Number of fireplaces: 1
Interior area
- Total structure area: 4,576
- Total interior livable area: 4,576 sqft
Property
Parking
- Total spaces: 2
- Parking features: Garage
- Garage spaces: 2
Features
- Patio & porch: Deck
- Has private pool: Yes
- Pool features: Pool/Spa Combo, Salt Water
- Has spa: Yes
Lot
- Size: 1.07 Acres
Details
- Parcel number: 3600071006000010000009
- Special conditions: None
Construction
Type & style
- Home type: SingleFamily
- Architectural style: Colonial,Modern
- Property subtype: Single Family Residence, Residential
Materials
- Clapboard
Condition
- Actual
- Year built: 1994
- Major remodel year: 2007
Utilities & green energy
- Sewer: Septic Tank
- Water: Public
- Utilities for property: Electricity Connected
Community & neighborhood
Security
- Security features: Security System
Location
- Region: Mount Kisco
Other
Other facts
- Listing agreement: Exclusive Right To Sell
Price history
| Date | Event | Price |
|---|---|---|
| 10/7/2025 | Sold | $1,795,000$392/sqft |
Source: | ||
| 8/15/2025 | Pending sale | $1,795,000$392/sqft |
Source: | ||
| 7/16/2025 | Listed for sale | $1,795,000+32.8%$392/sqft |
Source: | ||
| 6/13/2019 | Sold | $1,351,500+4.4%$295/sqft |
Source: | ||
| 3/1/2019 | Listing removed | $1,295,000$283/sqft |
Source: Houlihan Lawrence #4901921 Report a problem | ||
Public tax history
| Year | Property taxes | Tax assessment |
|---|---|---|
| 2024 | -- | $215,000 |
| 2023 | -- | $215,000 |
| 2022 | -- | $215,000 |
Find assessor info on the county website
Neighborhood: 10549
Nearby schools
GreatSchools rating
- 7/10West Patent Elementary SchoolGrades: K-5Distance: 2.2 mi
- 6/10Fox Lane Middle SchoolGrades: 6-8Distance: 4.2 mi
- 6/10Fox Lane High SchoolGrades: 9-12Distance: 4 mi
Schools provided by the listing agent
- Elementary: West Patent Elementary School
- Middle: Fox Lane Middle School
- High: Fox Lane High School
Source: OneKey® MLS. This data may not be complete. We recommend contacting the local school district to confirm school assignments for this home.


