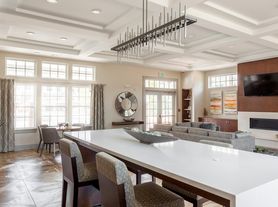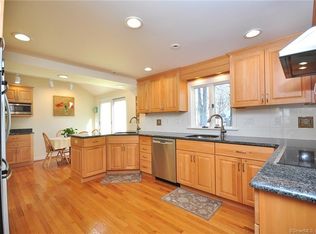FURNISHED...... 3 Bedroom 2.5 bath Victorian Cape with central air & natural gas controlled by your phone with NEST. Located in beautiful town of West Hartford. Quiet street on a cul-de-sac. Walking distance to Bishop's corner where you can catch the city bus to Hartford. Most enjoy walking to Hall High School for recreational use of track, basketball, tennis etc. Great area to use your bike, walking or jogging. Ideal house for grad students or professionals looking to share expenses. West Hartford has exceptional schools. Make use of the terrific West Hartford town parks & rec.
The house is FURNISHED and ready to move in. lease with option to renew.
Covered front entry with small seating area to foyer with spacious living room (front to back), cathedral ceilings and gas fireplace with door to 12x14 outside deck with fenced yard.
Kitchen has stainless steel appliances- disposal, dishwasher, microwave, oven/range and refrigerator. Can be stocked with dishes, pots & pans etc. Kitchen access from small porch next to new driveway.
Separate dining room with large windows and crown molding. Bar stool seating with granite that allows for
Master Bedroom FIRST FLOOR with private porch and new full bath with walk-in shower and new granite countertops with new under-mount sink, new faucet and hardware. Queen bed with dressers and desk/office area. Separate entrance to rear deck. Closet.
First floor hardwood with area carpets. Half bath first floor. Pantry closets
Upstairs two large bedrooms with high ceilings, large closets and shared full bath.
Queen bed or Trundle twin beds that can move to other bedroom. Second bedroom with FULL bed, dresser, desk & chair. Currently has twin bed.
Drive way parking for up to 4 cars. NO GARAGE. NO STORAGE. No pods allowed.
Utilities are the tenant's responsibility- Electric, Water, Gas, Sewer, Internet, Ring. Central Air, Gas fireplace, Natural gas heat controlled by your phone by NEST or within unit.
Tenant responsible for snow removal, weeding and lawn maintenance, and general yard maintenance.
Tenant responsible for garbage removal for monthly fee.
NO SMOKING or PETS.
Security deposit required. Cleaning Fee at end lease.
Students take note, FURNISHED, close to many of the area colleges UConn Law, UConn Hartford, UHART, University of St. Joseph (maximum 3 of students). UHART bus in Bishop's Corner. Couple blocks walk to catch city bus. Walk to public library.
Easy access to Hartford, Rte 84 and I91.
Walking distance to Hall High School. Walk to Temples & Crown Market, Big Y , Whole foods, Marshalls, Target, CVS, Walgreens, Gym
Minimum 1 year lease. Additional years available with August 1 renewal. Maximum 3students/professionals, 3 bedrooms. Department of health only allows for a family of 6.
House for rent
Accepts Zillow applications
$3,000/mo
20 Magnolia Hl, West Hartford, CT 06117
3beds
1,702sqft
This listing now includes required monthly fees in the total price. Learn more
Single family residence
Available now
No pets
Air conditioner, central air, ceiling fan
In unit laundry
Off street parking
Forced air, fireplace
What's special
Gas fireplaceCentral airCathedral ceilingsPantry closets
- 4 days |
- -- |
- -- |
Travel times
Facts & features
Interior
Bedrooms & bathrooms
- Bedrooms: 3
- Bathrooms: 3
- Full bathrooms: 2
- 1/2 bathrooms: 1
Rooms
- Room types: Dining Room, Family Room, Master Bath
Heating
- Forced Air, Fireplace
Cooling
- Air Conditioner, Central Air, Ceiling Fan
Appliances
- Included: Dishwasher, Disposal, Dryer, Microwave, Oven, Refrigerator, Washer
- Laundry: In Unit
Features
- Ceiling Fan(s)
- Flooring: Carpet, Hardwood, Tile
- Windows: Double Pane Windows
- Has fireplace: Yes
- Furnished: Yes
Interior area
- Total interior livable area: 1,702 sqft
Property
Parking
- Parking features: Off Street
- Details: Contact manager
Features
- Exterior features: Balcony, Cul-d-sac, Garbage not included in rent, Heating system: Forced Air, Lawn, Living room, Nest Controlled HVAC, Ring Security, Stainless steel appliances, Town Parks program
Lot
- Features: Near Public Transit
Details
- Parcel number: WHARME4B3381L20
Construction
Type & style
- Home type: SingleFamily
- Property subtype: Single Family Residence
Condition
- Year built: 1984
Utilities & green energy
- Utilities for property: Cable Available
Community & HOA
Location
- Region: West Hartford
Financial & listing details
- Lease term: 1 Year
Price history
| Date | Event | Price |
|---|---|---|
| 11/16/2025 | Listed for rent | $3,000$2/sqft |
Source: Zillow Rentals | ||
| 10/29/2025 | Listing removed | $3,000$2/sqft |
Source: Zillow Rentals | ||
| 10/22/2025 | Price change | $3,000-4.8%$2/sqft |
Source: Zillow Rentals | ||
| 9/24/2025 | Price change | $3,150-4.5%$2/sqft |
Source: Zillow Rentals | ||
| 4/13/2025 | Listed for rent | $3,300+6.5%$2/sqft |
Source: Zillow Rentals | ||

