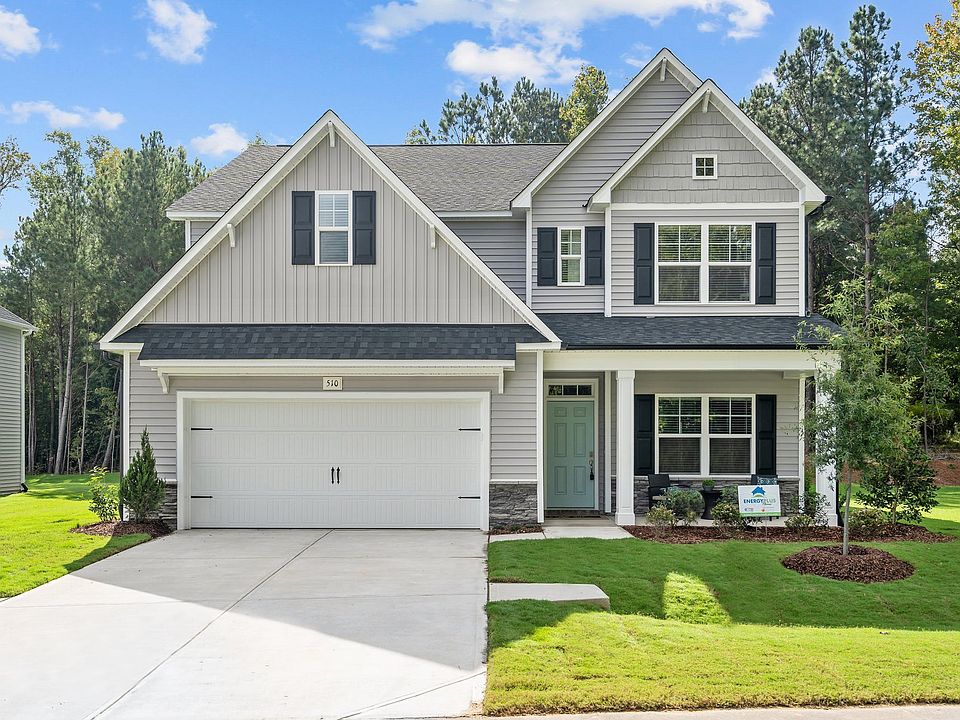$7,500 Builder Incentive + Blinds + Fridge!*First-floor primary suite features a tray ceiling with crown molding and an en-suite bath with a white dual sink vanity and "Niagara" quartz countertop, private water closet, a garden tub, walk-in shower, and a walk-in closet.The great room offers a gas log fireplace with a mantle and black granite surround, and access to the rear covered porch.A dining room off the foyer connects to the kitchen through a walk-through.The kitchen opens to the great room and breakfast area, and includes an island with a sink, “Luna Pearl” granite countertops, white shaker cabinets, white subway tile backsplash, pantry, and stainless steel appliances including a microwave, dishwasher, and smooth top range.A mudroom, coat closet, and half-bath are located just off the garage entry.Upstairs there is a loft with a linen closet, a home office, laundry room, three additional bedrooms, and two full baths—each with a vanity and tub/shower combo.Durable LVP flooring runs throughout main living areas.Exterior highlights include low-maintenance vinyl siding with shake accents and a stone skirt, dimensional roof shingles, a covered front porch, and a SW “Black Magic” front door with a transom window and smart keypad entry.This home includes a two-car garage and is Energy Plus certified and backed by a 1-2-10-year builder in-house warranty.Discover Bartlett Manor and enjoy nearby amenities—from recreation to dining—all just a short drive away, including the vibra Home Amenities include: BreakfastArea, CoveredPatio, Fireplaces, GreenConstruction, MudRoom, Playroom, WalkInClosets.
New construction
Special offer
$438,900
20 Malbec Way, Youngsville, NC 27596
4beds
2,560sqft
Single Family Residence
Built in ----
10,633 Square Feet Lot
$435,000 Zestimate®
$171/sqft
$-- HOA
What's special
Gas log fireplaceCovered front porchHome officeWalk-in showerLaundry roomCoat closetWhite subway tile backsplash
- 119 days
- on Zillow |
- 95 |
- 5 |
Zillow last checked: 7 hours ago
Listing updated: July 23, 2025 at 12:06am
Listed by:
Coldwell Banker Howard Perry and Walston,
Caviness & Cates - Raleigh Sales Office
Source: Nexus MLS,MLS#: N370000000357
Travel times
Schedule tour
Facts & features
Interior
Bedrooms & bathrooms
- Bedrooms: 4
- Bathrooms: 4
- Full bathrooms: 3
- 1/2 bathrooms: 1
Heating
- Electric
Cooling
- Central Air
Features
- Number of fireplaces: 1
Interior area
- Total structure area: 2,560
- Total interior livable area: 2,560 sqft
Video & virtual tour
Property
Parking
- Total spaces: 2
- Parking features: Garage
- Garage spaces: 2
Features
- Stories: 2
Lot
- Size: 10,633 Square Feet
Construction
Type & style
- Home type: SingleFamily
- Property subtype: Single Family Residence
Condition
- New construction: Yes
Details
- Builder model: Clayton
- Builder name: Caviness & Cates - Raleigh
Community & HOA
Community
- Subdivision: Bartlett Manor
Location
- Region: Youngsville
Financial & listing details
- Price per square foot: $171/sqft
- Date on market: 4/25/2025
- Date available: 09/01/2025
About the community
Discover Bartlett Manor, the latest addition to Youngsville's vibrant community scene. Crafted by your trusted local homebuilder, each residence comes with an in-house warranty, ensuring peace of mind for your new home. Immerse yourself in the convenience of nearby amenities, including recreational spots, shopping centers, grocery stores, and a variety of dining options along US 1 and in both Youngsville and downtown Wake Forest. Plus, a short drive takes you to downtown Franklinton, where you'll find an eclectic mix of restaurants, breweries, and shopping destinations. Embrace the charm and comfort of Bartlett Manor—your new place to call home!

510 Husketh Road, Youngsville, NC 27596
$7,500 + Blinds + Fridge!
*Up to $7,500 Toward Closing Costs or Rate Buydown with Builders Preferred Lender + Faux-Wood Blinds and Refrigerator. Subject to change. Available on select inventory homes. Conditions Apply. See a sales representative for complete details.Source: Caviness & Cates
