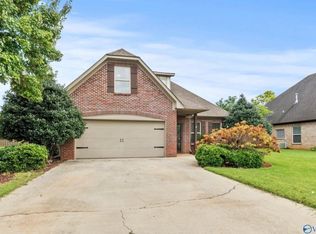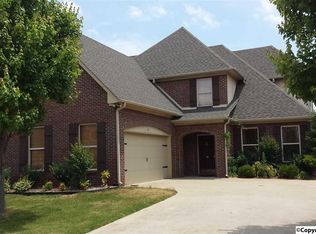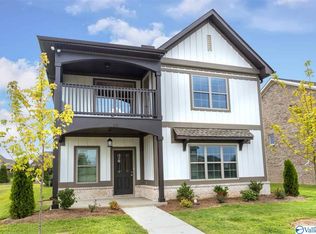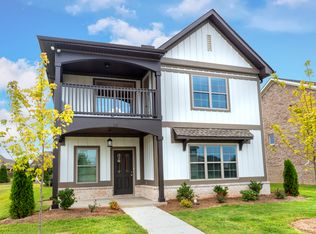Sold for $365,000 on 09/26/25
$365,000
20 Maple Grove Blvd SW, Huntsville, AL 35824
3beds
1,949sqft
Single Family Residence
Built in 2008
10,454.4 Square Feet Lot
$365,700 Zestimate®
$187/sqft
$2,128 Estimated rent
Home value
$365,700
$347,000 - $384,000
$2,128/mo
Zestimate® history
Loading...
Owner options
Explore your selling options
What's special
Whether you're sipping coffee on the screened patio or enjoying a sunset stroll by the lake, this home offers the perfect blend of tranquility and accessibility. Don't miss your chance to call this gem home! 3 spacious bedrooms with ample closet space, 2 full bathrooms with modern fixtures and finishes, Bonus room ideal for a home office, playroom, or guest space. Fenced backyard for privacy, pets, and outdoor fun, Screened-in patio. Scenic lake with walking trails, Resort-style pool and clubhouse for gatherings and events, Pickleball and tennis courts for active lifestyles. One mile from Redstone Arsenal—a commuter’s dream. Minutes from Town Madison with shopping, dining, and entertainment.
Zillow last checked: 8 hours ago
Listing updated: September 28, 2025 at 03:36pm
Listed by:
Amy Marks 256-679-6357,
RE/MAX Today
Bought with:
Angie Jaggers, 118771
KW Huntsville Keller Williams
Source: ValleyMLS,MLS#: 21896135
Facts & features
Interior
Bedrooms & bathrooms
- Bedrooms: 3
- Bathrooms: 2
- Full bathrooms: 2
Primary bedroom
- Features: Ceiling Fan(s), Carpet, Tray Ceiling(s), Walk-In Closet(s)
- Level: First
- Area: 238
- Dimensions: 17 x 14
Bedroom 2
- Features: Ceiling Fan(s), Carpet, Walk-In Closet(s)
- Level: First
- Area: 176
- Dimensions: 16 x 11
Bedroom 3
- Features: Ceiling Fan(s), Carpet, Walk-In Closet(s)
- Level: First
- Area: 132
- Dimensions: 12 x 11
Primary bathroom
- Features: Double Vanity, Marble
- Level: First
Kitchen
- Features: Eat-in Kitchen, Granite Counters, Pantry, Tile, Vaulted Ceiling(s), Wainscoting
- Level: First
- Area: 228
- Dimensions: 19 x 12
Living room
- Features: Fireplace, Vaulted Ceiling(s), Wood Floor
- Level: First
- Area: 342
- Dimensions: 18 x 19
Bonus room
- Features: Carpet
- Level: Second
- Area: 209
- Dimensions: 19 x 11
Laundry room
- Features: Tile
- Level: First
Heating
- Central 2
Cooling
- Central 2
Features
- Has basement: No
- Number of fireplaces: 1
- Fireplace features: Gas Log, One
Interior area
- Total interior livable area: 1,949 sqft
Property
Parking
- Parking features: Garage-Two Car, Garage Faces Front
Features
- Levels: One and One Half
- Stories: 1
- Patio & porch: Screened Porch
Lot
- Size: 10,454 sqft
Details
- Parcel number: 1608340000016093
Construction
Type & style
- Home type: SingleFamily
- Property subtype: Single Family Residence
Materials
- Foundation: Slab
Condition
- New construction: No
- Year built: 2008
Utilities & green energy
- Sewer: Public Sewer
- Water: Public
Community & neighborhood
Location
- Region: Huntsville
- Subdivision: Lake Forest
HOA & financial
HOA
- Has HOA: Yes
- HOA fee: $600 annually
- Association name: Lake Forest HOA
Price history
| Date | Event | Price |
|---|---|---|
| 9/26/2025 | Sold | $365,000-1.3%$187/sqft |
Source: | ||
| 8/26/2025 | Contingent | $369,900$190/sqft |
Source: | ||
| 8/25/2025 | Listed for sale | $369,900$190/sqft |
Source: | ||
| 8/22/2025 | Contingent | $369,900$190/sqft |
Source: | ||
| 8/8/2025 | Listed for sale | $369,900$190/sqft |
Source: | ||
Public tax history
| Year | Property taxes | Tax assessment |
|---|---|---|
| 2024 | $3,602 | $62,100 |
| 2023 | $3,602 +7.7% | $62,100 +7.7% |
| 2022 | $3,343 +22.4% | $57,640 +22.4% |
Find assessor info on the county website
Neighborhood: Lake Forest
Nearby schools
GreatSchools rating
- 7/10James E Williams SchoolGrades: PK-5Distance: 1.2 mi
- 3/10Williams Middle SchoolGrades: 6-8Distance: 1.2 mi
- 2/10Columbia High SchoolGrades: 9-12Distance: 5.5 mi
Schools provided by the listing agent
- Elementary: Williams
- Middle: Williams
- High: Columbia High
Source: ValleyMLS. This data may not be complete. We recommend contacting the local school district to confirm school assignments for this home.

Get pre-qualified for a loan
At Zillow Home Loans, we can pre-qualify you in as little as 5 minutes with no impact to your credit score.An equal housing lender. NMLS #10287.
Sell for more on Zillow
Get a free Zillow Showcase℠ listing and you could sell for .
$365,700
2% more+ $7,314
With Zillow Showcase(estimated)
$373,014


