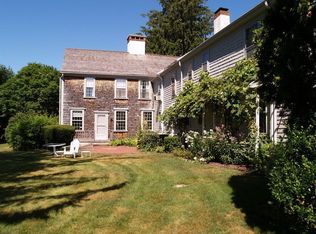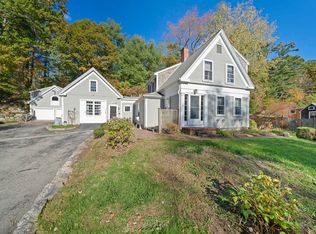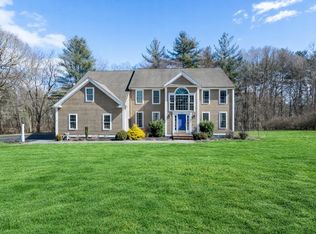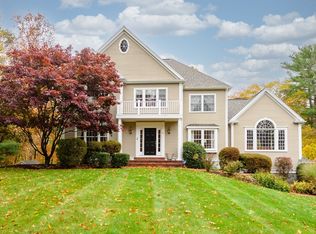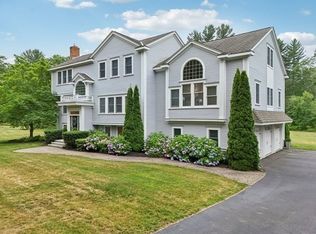Spacious, newly expanded and updated 4 to 5 bed, 3-bath custom Colonial set in a desirable neighborhood off River Street. This private, serene 2.5 acre lot has scenic views, surrounded by conservation land. The light filled renovated kitchen with newer cabinetry, counters, and windows opens to a dining/family room with fireplace and sliders to a deck. A first-floor bedroom, full bath, office, and mudroom add flexibility. Upstairs, the primary suite addition over the garage offers cathedral ceilings, skylights, walk-in closets, spa bath, sitting area, and private deck with views. Two additional bedrooms, an updated full bath, and a bonus room complete the second floor while a third floor, ready for heat adds more space. Hardwood floors throughout plus recent upgrades including; new roof, gas heat, windows, and doors. Enjoy a level backyard for entertaining, gardening, or play—all set in a convenient neighborhood near the highway, Hanover Crossing with top Norwell schools.
For sale
$1,199,000
20 Meadow Brook Rd, Norwell, MA 02061
4beds
3,698sqft
Est.:
Single Family Residence
Built in 1965
2.53 Acres Lot
$1,178,200 Zestimate®
$324/sqft
$-- HOA
What's special
Level backyardPrivate deck with viewsRenovated kitchenFirst-floor bedroomCathedral ceilingsSliders to a deckPrimary suite addition
- 182 days |
- 2,347 |
- 71 |
Zillow last checked: 8 hours ago
Listing updated: January 18, 2026 at 01:12am
Listed by:
Tracey Knox 617-775-8783,
William Raveis R.E. & Home Services 781-545-1533
Source: MLS PIN,MLS#: 73409763
Tour with a local agent
Facts & features
Interior
Bedrooms & bathrooms
- Bedrooms: 4
- Bathrooms: 3
- Full bathrooms: 3
Primary bedroom
- Features: Bathroom - Full, Cathedral Ceiling(s), Walk-In Closet(s), Flooring - Hardwood, Balcony / Deck, Steam / Sauna, Vestibule
- Level: Second
Bedroom 2
- Features: Flooring - Hardwood, Slider
- Level: First
Bedroom 3
- Features: Flooring - Hardwood
- Level: Second
Bedroom 4
- Features: Walk-In Closet(s), Flooring - Hardwood
- Level: Second
Primary bathroom
- Features: Yes
Bathroom 1
- Features: Bathroom - Full, Bathroom - With Shower Stall, Hot Tub / Spa, Steam / Sauna
- Level: Second
Bathroom 2
- Features: Bathroom - Full, Bathroom - Tiled With Shower Stall
- Level: First
Bathroom 3
- Features: Bathroom - Full, Bathroom - Tiled With Tub & Shower
- Level: Second
Dining room
- Features: Flooring - Hardwood
- Level: First
Family room
- Features: Deck - Exterior, Slider
- Level: First
Kitchen
- Features: Flooring - Hardwood, Window(s) - Picture, Countertops - Stone/Granite/Solid, Breezeway
- Level: First
Office
- Features: Flooring - Hardwood
- Level: First
Heating
- Forced Air, Natural Gas
Cooling
- Window Unit(s)
Appliances
- Included: Gas Water Heater, Range, Dishwasher, Refrigerator
- Laundry: Flooring - Stone/Ceramic Tile, First Floor
Features
- Cathedral Ceiling(s), Home Office, Den, Bonus Room, Sauna/Steam/Hot Tub, Walk-up Attic
- Flooring: Tile, Hardwood, Flooring - Hardwood
- Doors: Insulated Doors, French Doors
- Windows: Insulated Windows
- Has basement: No
- Number of fireplaces: 1
- Fireplace features: Family Room, Master Bedroom
Interior area
- Total structure area: 3,698
- Total interior livable area: 3,698 sqft
- Finished area above ground: 3,698
Video & virtual tour
Property
Parking
- Total spaces: 8
- Parking features: Attached, Off Street, Driveway
- Attached garage spaces: 2
- Uncovered spaces: 6
Features
- Patio & porch: Deck - Wood, Patio
- Exterior features: Deck - Wood, Patio, Balcony
- Waterfront features: Stream
Lot
- Size: 2.53 Acres
- Features: Wooded
Details
- Parcel number: 1102785
- Zoning: Res
Construction
Type & style
- Home type: SingleFamily
- Architectural style: Colonial
- Property subtype: Single Family Residence
Materials
- Frame
- Foundation: Slab
- Roof: Shingle
Condition
- Year built: 1965
Utilities & green energy
- Electric: 200+ Amp Service
- Sewer: Private Sewer
- Water: Public
Community & HOA
Community
- Features: Shopping, Park, Walk/Jog Trails, Bike Path, Conservation Area, Highway Access
HOA
- Has HOA: No
Location
- Region: Norwell
Financial & listing details
- Price per square foot: $324/sqft
- Tax assessed value: $1,138,600
- Annual tax amount: $14,882
- Date on market: 7/26/2025
Estimated market value
$1,178,200
$1.12M - $1.24M
$5,724/mo
Price history
Price history
| Date | Event | Price |
|---|---|---|
| 9/18/2025 | Price change | $1,199,000-4.1%$324/sqft |
Source: MLS PIN #73409763 Report a problem | ||
| 7/26/2025 | Listed for sale | $1,250,000+177.8%$338/sqft |
Source: MLS PIN #73409763 Report a problem | ||
| 5/5/2017 | Sold | $450,000-2%$122/sqft |
Source: Public Record Report a problem | ||
| 3/23/2017 | Pending sale | $459,000$124/sqft |
Source: Coldwell Banker Residential Brokerage - Norwell #72103095 Report a problem | ||
| 3/16/2017 | Price change | $459,000-3.2%$124/sqft |
Source: Coldwell Banker Residential Brokerage - Norwell #72103095 Report a problem | ||
Public tax history
Public tax history
| Year | Property taxes | Tax assessment |
|---|---|---|
| 2025 | $14,882 +4.5% | $1,138,600 +7.6% |
| 2024 | $14,237 +28.3% | $1,057,700 +45.8% |
| 2023 | $11,094 -7.4% | $725,600 +0.7% |
Find assessor info on the county website
BuyAbility℠ payment
Est. payment
$7,387/mo
Principal & interest
$5878
Property taxes
$1089
Home insurance
$420
Climate risks
Neighborhood: 02061
Nearby schools
GreatSchools rating
- 9/10William Gould Vinal Elementary SchoolGrades: PK-5Distance: 4.1 mi
- 8/10Norwell Middle SchoolGrades: 6-8Distance: 2.8 mi
- 10/10Norwell High SchoolGrades: 9-12Distance: 3.2 mi
Schools provided by the listing agent
- Elementary: Vinal School
- Middle: Nms
- High: Nhs
Source: MLS PIN. This data may not be complete. We recommend contacting the local school district to confirm school assignments for this home.
