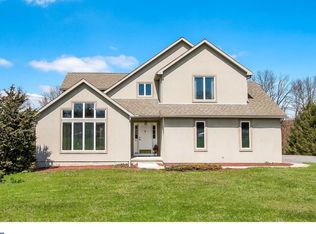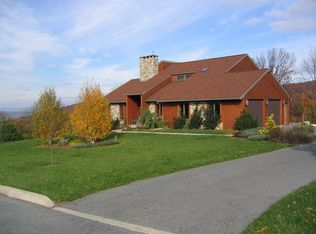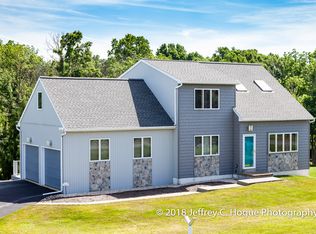Sold for $401,000
$401,000
20 Meadow Ridge Rd, Temple, PA 19560
6beds
2,636sqft
Single Family Residence
Built in 1994
1 Acres Lot
$413,100 Zestimate®
$152/sqft
$2,767 Estimated rent
Home value
$413,100
$384,000 - $446,000
$2,767/mo
Zestimate® history
Loading...
Owner options
Explore your selling options
What's special
Amazing opportunity to sweat equity in this large Oley Valley School district home with expansive in-law quarters! This property sits on an acre on a low traffic cul-de-sac. When you enter the home you'll be greeted in the two story foyer with the grand staircase with a landing and a catwalk. The first floor of this home contains an office with double doors, a formal living room, an oversized dining room, an eat in kitchen with large pantry, a half bath, a family room with vaulted ceilings and a propane fireplace, a laundry room with sink, and access to the garage. Upstairs hosts the primary bedroom with double doors, huge walk in closet, large primary bathroom with jacuzzi tub, walk in shower, double sinks, and closet - three additional nice sized bedrooms, and another full bathroom. The lower level is home to a great in-law quarters. There is a large living room, nice sized eat in kitchen, two bedrooms, full bathroom, and a bonus area that could be a hobby room or workshop. Walk out of the in-law quarters onto the patio that spans the length of the house and overlooks the two story detached shop. A new HVAC system was installed in 2023 and a newer roof but the home does need lots of cosmetic updates. Schedule your showing today!
Zillow last checked: 8 hours ago
Listing updated: August 28, 2025 at 04:45am
Listed by:
Erica Fair 610-413-0520,
Iron Valley Real Estate of Berks,
Co-Listing Agent: Scott Jaraczewski 484-269-4257,
Iron Valley Real Estate of Berks
Bought with:
Craig Stringer, RM425777
Pagoda Realty
Source: Bright MLS,MLS#: PABK2060666
Facts & features
Interior
Bedrooms & bathrooms
- Bedrooms: 6
- Bathrooms: 4
- Full bathrooms: 3
- 1/2 bathrooms: 1
- Main level bathrooms: 1
Basement
- Area: 0
Heating
- Heat Pump, Electric
Cooling
- Central Air, Electric
Appliances
- Included: Electric Water Heater
Features
- Basement: Finished,Walk-Out Access
- Number of fireplaces: 1
- Fireplace features: Gas/Propane
Interior area
- Total structure area: 2,636
- Total interior livable area: 2,636 sqft
- Finished area above ground: 2,636
- Finished area below ground: 0
Property
Parking
- Total spaces: 4
- Parking features: Garage Faces Side, Attached, Detached, Driveway, Off Street, On Street
- Attached garage spaces: 4
- Has uncovered spaces: Yes
Accessibility
- Accessibility features: Accessible Approach with Ramp
Features
- Levels: Two
- Stories: 2
- Pool features: None
Lot
- Size: 1 Acres
Details
- Additional structures: Above Grade, Below Grade
- Parcel number: 22531902872245
- Zoning: RESIDENTIAL
- Special conditions: Standard
Construction
Type & style
- Home type: SingleFamily
- Architectural style: Traditional
- Property subtype: Single Family Residence
Materials
- Vinyl Siding, Brick
- Foundation: Permanent
Condition
- New construction: No
- Year built: 1994
Utilities & green energy
- Sewer: On Site Septic
- Water: Well
Community & neighborhood
Location
- Region: Temple
- Subdivision: None Available
- Municipality: ALSACE TWP
Other
Other facts
- Listing agreement: Exclusive Right To Sell
- Listing terms: Cash,Conventional
- Ownership: Fee Simple
Price history
| Date | Event | Price |
|---|---|---|
| 8/28/2025 | Sold | $401,000+0.3%$152/sqft |
Source: | ||
| 8/3/2025 | Pending sale | $400,000$152/sqft |
Source: | ||
| 8/2/2025 | Listing removed | $400,000$152/sqft |
Source: | ||
| 7/29/2025 | Listed for sale | $400,000$152/sqft |
Source: | ||
Public tax history
| Year | Property taxes | Tax assessment |
|---|---|---|
| 2025 | $8,369 +6.8% | $195,100 |
| 2024 | $7,839 +3.8% | $195,100 |
| 2023 | $7,549 +1.3% | $195,100 |
Find assessor info on the county website
Neighborhood: 19560
Nearby schools
GreatSchools rating
- 6/10Oley Valley El SchoolGrades: K-5Distance: 5.1 mi
- 7/10Oley Valley Middle SchoolGrades: 6-8Distance: 5.1 mi
- 6/10Oley Valley Senior High SchoolGrades: 9-12Distance: 5.8 mi
Schools provided by the listing agent
- District: Oley Valley
Source: Bright MLS. This data may not be complete. We recommend contacting the local school district to confirm school assignments for this home.
Get pre-qualified for a loan
At Zillow Home Loans, we can pre-qualify you in as little as 5 minutes with no impact to your credit score.An equal housing lender. NMLS #10287.


