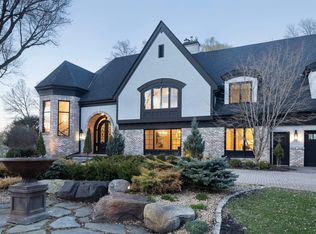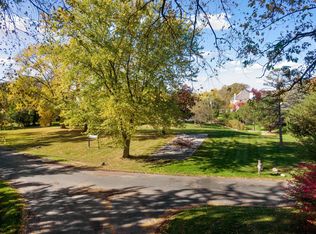Closed
$2,125,000
20 Merilane Ave, Edina, MN 55436
5beds
5,072sqft
Single Family Residence
Built in 1941
1.32 Acres Lot
$2,472,100 Zestimate®
$419/sqft
$7,997 Estimated rent
Home value
$2,472,100
$2.22M - $2.77M
$7,997/mo
Zestimate® history
Loading...
Owner options
Explore your selling options
What's special
Welcome to 20 Merilane in Edina's Distinctive Rolling Green neighborhood. This commanding and stately residence has extraordinary and recent updates. In 2019 the main living area was re-finished with a magnificent main floor owner's suite addition. A design forward concept with gorgeous bathroom suite, spacious closet, fireplace and gracious deck with retractable screen perched above the truly glorious backyard saltwater pool, terrace and gardens. This home is a masterpiece that has been infused with irreplaceable charm and style, elegant details and genuine warmth. Beautifully manicured grounds, newly built pool house. Alternatively should you want to create your own home, the property is 1.32 acres, no builder requirement.
Zillow last checked: 8 hours ago
Listing updated: April 03, 2024 at 10:12pm
Listed by:
Ellyn J Wolfenson 612-644-3033,
Coldwell Banker Realty
Bought with:
Ben Ganje + Partners
Lakes Sotheby's International Realty
Source: NorthstarMLS as distributed by MLS GRID,MLS#: 6217536
Facts & features
Interior
Bedrooms & bathrooms
- Bedrooms: 5
- Bathrooms: 7
- Full bathrooms: 2
- 3/4 bathrooms: 4
- 1/2 bathrooms: 1
Bedroom 1
- Level: Main
- Area: 252 Square Feet
- Dimensions: 18x14
Bedroom 2
- Level: Upper
- Area: 216 Square Feet
- Dimensions: 18x12
Bedroom 3
- Level: Upper
- Area: 196 Square Feet
- Dimensions: 14x14
Bedroom 4
- Level: Upper
- Area: 196 Square Feet
- Dimensions: 14x14
Deck
- Level: Main
- Area: 494 Square Feet
- Dimensions: 26x19
Dining room
- Level: Main
- Area: 198 Square Feet
- Dimensions: 18x11
Family room
- Level: Lower
- Area: 528 Square Feet
- Dimensions: 33x16
Family room
- Level: Main
- Area: 238 Square Feet
- Dimensions: 17x14
Other
- Level: Lower
- Area: 154 Square Feet
- Dimensions: 14x11
Foyer
- Level: Main
- Area: 132 Square Feet
- Dimensions: 12x11
Kitchen
- Level: Main
- Area: 375 Square Feet
- Dimensions: 25x15
Living room
- Level: Main
- Area: 391 Square Feet
- Dimensions: 23x17
Office
- Level: Main
- Area: 195 Square Feet
- Dimensions: 15x13
Screened porch
- Level: Main
- Area: 96 Square Feet
- Dimensions: 16x6
Heating
- Forced Air, Radiant
Cooling
- Central Air
Appliances
- Included: Cooktop, Dishwasher, Disposal, Dryer, Exhaust Fan, Humidifier, Gas Water Heater, Microwave, Refrigerator, Wall Oven, Washer, Water Softener Owned
Features
- Basement: Daylight,Egress Window(s),Finished,Full
- Number of fireplaces: 3
- Fireplace features: Family Room, Living Room, Primary Bedroom, Wood Burning
Interior area
- Total structure area: 5,072
- Total interior livable area: 5,072 sqft
- Finished area above ground: 4,356
- Finished area below ground: 716
Property
Parking
- Total spaces: 3
- Parking features: Attached, Garage Door Opener, Insulated Garage
- Attached garage spaces: 3
- Has uncovered spaces: Yes
- Details: Garage Dimensions (27x19), Garage Door Height (8), Garage Door Width (8)
Accessibility
- Accessibility features: None
Features
- Levels: Modified Two Story
- Stories: 2
- Has private pool: Yes
- Pool features: In Ground, Heated, Outdoor Pool
- Fencing: Electric,Partial,Privacy,Wood
Lot
- Size: 1.32 Acres
- Dimensions: E 168 x 213 x 302 x 288
- Features: Corner Lot
Details
- Additional structures: Other
- Foundation area: 4500
- Parcel number: 2911721130021
- Lease amount: $0
- Zoning description: Residential-Single Family
Construction
Type & style
- Home type: SingleFamily
- Property subtype: Single Family Residence
Materials
- Brick/Stone, Stucco
- Roof: Age Over 8 Years,Asphalt,Pitched
Condition
- Age of Property: 83
- New construction: No
- Year built: 1941
Utilities & green energy
- Gas: Natural Gas
- Sewer: City Sewer/Connected
- Water: City Water/Connected
Community & neighborhood
Location
- Region: Edina
- Subdivision: Rolling Green
HOA & financial
HOA
- Has HOA: No
Price history
| Date | Event | Price |
|---|---|---|
| 4/4/2024 | Listing removed | $2,700,000+27.1%$532/sqft |
Source: NorthstarMLS as distributed by MLS GRID #6217536 | ||
| 4/4/2023 | Sold | $2,125,000-21.3%$419/sqft |
Source: | ||
| 2/17/2023 | Pending sale | $2,700,000$532/sqft |
Source: | ||
| 6/10/2022 | Listed for sale | $2,700,000+344.4%$532/sqft |
Source: | ||
| 11/6/1992 | Sold | $607,500$120/sqft |
Source: Agent Provided | ||
Public tax history
| Year | Property taxes | Tax assessment |
|---|---|---|
| 2025 | $32,827 -8.9% | $2,198,100 -2.4% |
| 2024 | $36,025 +11.1% | $2,252,100 -12.6% |
| 2023 | $32,422 -0.6% | $2,575,500 +11.6% |
Find assessor info on the county website
Neighborhood: Rolling Green
Nearby schools
GreatSchools rating
- 9/10Highlands Elementary SchoolGrades: K-5Distance: 0.8 mi
- 8/10South View Middle SchoolGrades: 6-8Distance: 1.7 mi
- 10/10Edina Senior High SchoolGrades: 9-12Distance: 2.4 mi
Get a cash offer in 3 minutes
Find out how much your home could sell for in as little as 3 minutes with a no-obligation cash offer.
Estimated market value
$2,472,100
Get a cash offer in 3 minutes
Find out how much your home could sell for in as little as 3 minutes with a no-obligation cash offer.
Estimated market value
$2,472,100

