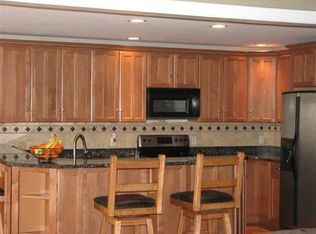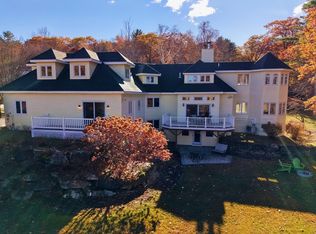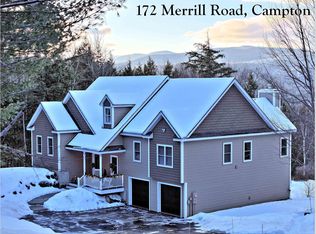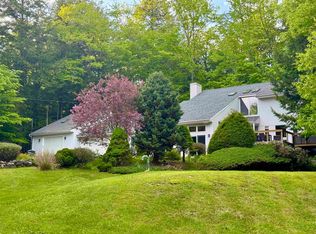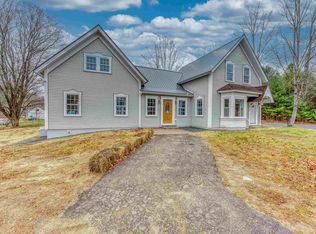WONDERFUL CONTEMPORARY HOME in very desirable Page Hill subdivision. Nicely designed with a great layout for entertaining and comfort. ALL FRESHLY PAINTED THROUGHOUT! The bright and welcoming foyer opens up to the spacious living room with brick fireplace (with propane insert) and cathedral ceilings. A wall of glass opens to the views of the backyard with seasonal views to the mountains beyond. Selective clearing could open views year-round with plenty of privacy. There is a bedroom and full bath on the main level, allowing for one-floor living or convenient home-office. Enjoy the huge Trex deck off the living area with a custom-powered awning cooling off the deck in the summer. Mini splits are installed in the living room and the primary suite. Ascend the open stairs to the second level. Primary suite with updated bath is on the right where you will find a huge walk-in closet. Take a left across the bridge balcony to two additional bedroom and a full bath. The lower level provides a finished family room with direct access to the backyard. Laundry/ craft room plus a huge workshop for all of your hobbies and crafts. There is also a half bath on this level. The yard is nicely landscaped and well maintained. Recent updates include all interior freshly painted (2025), a new roof in 2022 and all exterior painted in 2024. Easy access to route 49 in Campton. Near all of the major ski areas as well as Owls Nest golf and all recreation opportunities north and south. Come take a look at this quality home in Page Hill.
Active
Listed by:
Jeffrey M Brown,
Waterville Valley Realty 603-236-8333
$619,000
20 Merrill Road, Campton, NH 03223
4beds
2,914sqft
Est.:
Single Family Residence
Built in 1983
2.1 Acres Lot
$604,500 Zestimate®
$212/sqft
$-- HOA
What's special
Bright and welcoming foyerHuge walk-in closetCathedral ceilingsBridge balcony
- 1 hour |
- 284 |
- 8 |
Zillow last checked: 8 hours ago
Listing updated: 8 hours ago
Listed by:
Jeffrey M Brown,
Waterville Valley Realty 603-236-8333
Source: PrimeMLS,MLS#: 5075406
Tour with a local agent
Facts & features
Interior
Bedrooms & bathrooms
- Bedrooms: 4
- Bathrooms: 4
- Full bathrooms: 2
- 3/4 bathrooms: 1
- 1/2 bathrooms: 1
Heating
- Oil, Baseboard, Zoned, Mini Split
Cooling
- Mini Split
Appliances
- Included: Dishwasher, Disposal, Dryer, Microwave, Electric Range, Refrigerator, Washer, Instant Hot Water, Exhaust Fan
- Laundry: In Basement
Features
- Cathedral Ceiling(s), Dining Area, Primary BR w/ BA, Natural Light, Natural Woodwork, Vaulted Ceiling(s), Walk-In Closet(s)
- Flooring: Carpet, Ceramic Tile
- Windows: Drapes, Window Treatments, Screens, Double Pane Windows
- Basement: Concrete,Finished,Frost Wall,Full,Interior Stairs,Storage Space,Walkout,Walk-Out Access
- Has fireplace: Yes
- Fireplace features: Gas
Interior area
- Total structure area: 3,334
- Total interior livable area: 2,914 sqft
- Finished area above ground: 2,186
- Finished area below ground: 728
Property
Parking
- Total spaces: 2
- Parking features: Paved
- Garage spaces: 2
Features
- Levels: Two
- Stories: 2
- Exterior features: Deck
- Has view: Yes
- View description: Mountain(s)
- Frontage length: Road frontage: 297
Lot
- Size: 2.1 Acres
- Features: Deed Restricted, Landscaped, Open Lot, Sloped, Subdivided, Wooded
Details
- Parcel number: CAMPM010B006L026
- Zoning description: Residential
Construction
Type & style
- Home type: SingleFamily
- Architectural style: Contemporary
- Property subtype: Single Family Residence
Materials
- Wood Frame, Wood Siding
- Foundation: Poured Concrete, Slab w/ Frost Wall
- Roof: Asphalt Shingle
Condition
- New construction: No
- Year built: 1983
Utilities & green energy
- Electric: 200+ Amp Service, Circuit Breakers
- Sewer: 1000 Gallon, Leach Field, Private Sewer, Septic Tank
- Utilities for property: Cable Available, Underground Oil Tank, Underground Utilities
Community & HOA
Community
- Security: Battery Smoke Detector, Carbon Monoxide Detector(s)
- Subdivision: Page Hill
HOA
- Has HOA: Yes
- Services included: HOA Fee
- Additional fee info: Fee: $100
Location
- Region: Campton
Financial & listing details
- Price per square foot: $212/sqft
- Tax assessed value: $590,800
- Annual tax amount: $9,565
- Date on market: 2/1/2026
- Road surface type: Paved
Estimated market value
$604,500
$574,000 - $635,000
$3,558/mo
Price history
Price history
| Date | Event | Price |
|---|---|---|
| 2/1/2026 | Listed for sale | $619,000-4.6%$212/sqft |
Source: | ||
| 1/1/2026 | Listing removed | $649,000$223/sqft |
Source: | ||
| 10/22/2025 | Price change | $649,000-1.5%$223/sqft |
Source: | ||
| 7/6/2025 | Listed for sale | $659,000+246.8%$226/sqft |
Source: | ||
| 1/30/1998 | Sold | $190,000$65/sqft |
Source: Public Record Report a problem | ||
Public tax history
Public tax history
| Year | Property taxes | Tax assessment |
|---|---|---|
| 2024 | $10,174 +16.1% | $590,800 +94% |
| 2023 | $8,760 +15.2% | $304,500 +1.2% |
| 2022 | $7,601 +4.1% | $300,800 |
Find assessor info on the county website
BuyAbility℠ payment
Est. payment
$3,442/mo
Principal & interest
$2400
Property taxes
$825
Home insurance
$217
Climate risks
Neighborhood: 03223
Nearby schools
GreatSchools rating
- 7/10Campton Elementary SchoolGrades: PK-8Distance: 0.3 mi
- 5/10Plymouth Regional High SchoolGrades: 9-12Distance: 7.3 mi
Schools provided by the listing agent
- Elementary: Campton Elementary
- High: Plymouth Regional High School
- District: Campton
Source: PrimeMLS. This data may not be complete. We recommend contacting the local school district to confirm school assignments for this home.
- Loading
- Loading
