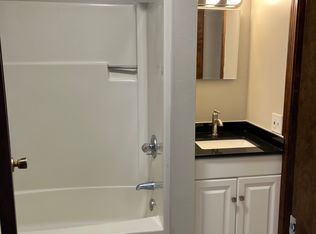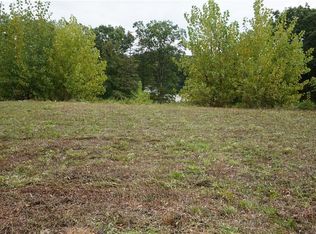This impeccably maintained 3 bed, 2 bath Cape offers a well thought out floor plan. Hardwood floors and a brick fireplace highlight the living room that is surrounded by windows that let the outside in. The galley style kitchen, featuring stainless appliances, granite counters and ceramic flooring, is easy to navigate and opens to a first floor laundry area on one end and a sunfilled den on the other. Enjoy special or everyday meals in the formal dining room. The first floor bedroom is adjacent to a beautiful tiled bath with walk in shower. The second level features two oversized bedrooms with hardwoods, spacious closets, and eave storage as well as a bath featuring tile flooring, tub/shower with tile surround, and a double sink vanity with granite counter. The partially finished lower level offers a wealth of useful options and more great storage. There is also a utility room featuring an oil fired Buderus boiler for super efficient heating and hot water tank as well as a separate workshop. A large fieldstone patio highlights the fully fenced back yard teeming with mature plantings. Add a two-car, attached, heated garage, easy to care vinyl siding and insulated windows and you have the complete package. A great place to call home.
This property is off market, which means it's not currently listed for sale or rent on Zillow. This may be different from what's available on other websites or public sources.


