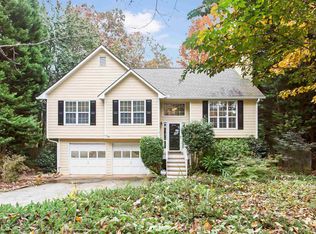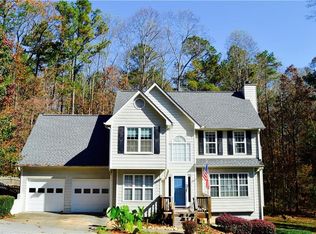HOT NEW LISTIING!!!! Welcome Home to this beautifully updated split foyer home. This home offers 4 Spacious Bedrooms along with 3 Full Bathrooms. On the Main level of the home you will find an open and inviting floor plan with a large living area with a large stone fireplace that then flows into a spacious dining area perfect for holiday dinners and family gatherings. Off of the dining area you will find an open deck area great for grilling or a morning cup of coffee. The lovely kitchen host granite countertops and a nice size pantry for extra storage. Down the hall of the main level you will find an oversized Master Bedroom with en-suite along with two spacious guest bedrooms and a second full bath. Downstairs you will find a full in-law suite. This is also an idea space for a movie room, “Man-Cave”, Playroom, or Teen Suite. This studio style set up offers a copious amount of space and includes a kitchenette and full 3 piece bath. Just off this space you find a large deck with a private entrance. The deck is covered with a solid surface and is absolutely perfect for not only entertaining but also taking in the private and picturesque back yard. The Backyard offers privacy and serenity. There is a fire pit and a surrounding are just waiting for your Adirondack chairs and marshmallow sticks. With its convenient location and easy-going HOA, this home is perfect for most anyone. From this home you are less than 10 minutes to the interstate and less than 5 minutes to three different boat ramps/lake access points. Come home to this country charmer!
This property is off market, which means it's not currently listed for sale or rent on Zillow. This may be different from what's available on other websites or public sources.

