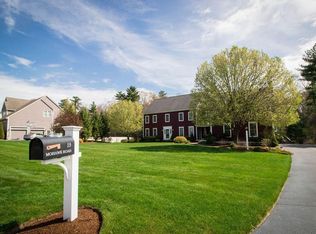Sold for $1,013,000
$1,013,000
20 Mohawk Rd, Raynham, MA 02767
4beds
3,576sqft
Single Family Residence
Built in 2001
1.38 Acres Lot
$1,017,400 Zestimate®
$283/sqft
$3,996 Estimated rent
Home value
$1,017,400
$936,000 - $1.11M
$3,996/mo
Zestimate® history
Loading...
Owner options
Explore your selling options
What's special
Step inside this stunning, custom-designed, one-owner home located in Raynham's most coveted neighborhood nestled on a cul-de-sac. Location is a commuter's dream with quick highway access to Boston/Providence. Pristine in every way, this immaculate home boasts "pride of ownership" throughout. Some of the many outstanding features include a new roof (2021), new lavish custom-designed primary & main baths, new kitchen quartz counters (2022), new kitchen tile flooring (2018), newer kitchen premium appliances, new hardwood flooring installed in living room & refinished hardwood flooring in dining room/hall/home office (2013), a repaved new driveway (2018), and a completely remodeled finished lower level (2011), all situated on attractive manicured grounds with professional landscape & full 10-zone lawn irrigation. This lovely home is perfectly suited for both family living & entertaining and will not last!
Zillow last checked: 8 hours ago
Listing updated: July 01, 2025 at 04:37am
Listed by:
JoAnn Drabble 508-930-1711,
Keller Williams Elite 508-695-4545
Bought with:
Jeffrey Wagner
Coldwell Banker Realty - Easton
Source: MLS PIN,MLS#: 73370949
Facts & features
Interior
Bedrooms & bathrooms
- Bedrooms: 4
- Bathrooms: 4
- Full bathrooms: 2
- 1/2 bathrooms: 2
Primary bedroom
- Features: Bathroom - Full, Cathedral Ceiling(s), Ceiling Fan(s), Walk-In Closet(s), Flooring - Wall to Wall Carpet
- Level: Second
Bedroom 2
- Features: Closet, Flooring - Wall to Wall Carpet
- Level: Second
Bedroom 3
- Features: Closet, Flooring - Wall to Wall Carpet
- Level: Second
Bedroom 4
- Features: Closet, Flooring - Wall to Wall Carpet
- Level: Second
Primary bathroom
- Features: Yes
Bathroom 1
- Features: Bathroom - Half, Flooring - Stone/Ceramic Tile, Pedestal Sink
- Level: First
Bathroom 2
- Features: Bathroom - Full, Bathroom - Tiled With Shower Stall, Closet - Linen, Flooring - Stone/Ceramic Tile, Recessed Lighting, Soaking Tub
- Level: Second
Bathroom 3
- Features: Bathroom - Full, Bathroom - Double Vanity/Sink, Bathroom - Tiled With Tub & Shower, Closet - Linen, Flooring - Stone/Ceramic Tile
- Level: Second
Dining room
- Features: Flooring - Hardwood, Recessed Lighting, Wainscoting, Crown Molding
- Level: First
Kitchen
- Features: Flooring - Stone/Ceramic Tile, Dining Area, Countertops - Stone/Granite/Solid, Kitchen Island, Breakfast Bar / Nook, Deck - Exterior, Exterior Access, Recessed Lighting, Stainless Steel Appliances
- Level: First
Living room
- Features: Cathedral Ceiling(s), Ceiling Fan(s), Flooring - Hardwood
- Level: First
Office
- Features: Flooring - Hardwood, French Doors
- Level: First
Heating
- Forced Air, Natural Gas
Cooling
- Central Air, Dual
Appliances
- Included: Water Heater, Range, Dishwasher, Refrigerator, Washer, Dryer, Range Hood
- Laundry: Flooring - Stone/Ceramic Tile, First Floor, Electric Dryer Hookup, Washer Hookup
Features
- Walk-In Closet(s), Recessed Lighting, Closet, Bathroom - Half, Pedestal Sink, Home Office, Bonus Room, Exercise Room, Bathroom, Foyer, Entry Hall
- Flooring: Tile, Vinyl, Carpet, Hardwood, Flooring - Hardwood, Flooring - Vinyl, Flooring - Stone/Ceramic Tile
- Doors: French Doors
- Windows: Insulated Windows, Screens
- Basement: Full,Finished,Interior Entry,Bulkhead,Concrete
- Number of fireplaces: 1
- Fireplace features: Living Room
Interior area
- Total structure area: 3,576
- Total interior livable area: 3,576 sqft
- Finished area above ground: 2,494
- Finished area below ground: 1,082
Property
Parking
- Total spaces: 6
- Parking features: Attached, Garage Door Opener, Oversized, Paved Drive, Off Street, Paved
- Attached garage spaces: 2
- Uncovered spaces: 4
Features
- Patio & porch: Deck - Composite
- Exterior features: Deck - Composite, Rain Gutters, Storage, Professional Landscaping, Sprinkler System, Screens, Invisible Fence
- Fencing: Invisible
Lot
- Size: 1.38 Acres
- Features: Cul-De-Sac, Cleared, Level
Details
- Parcel number: 4135517
- Zoning: 101
Construction
Type & style
- Home type: SingleFamily
- Architectural style: Colonial
- Property subtype: Single Family Residence
- Attached to another structure: Yes
Materials
- Frame
- Foundation: Concrete Perimeter
- Roof: Shingle
Condition
- Year built: 2001
Utilities & green energy
- Electric: Circuit Breakers
- Sewer: Public Sewer
- Water: Public
- Utilities for property: for Gas Range, for Electric Dryer, Washer Hookup
Green energy
- Energy efficient items: Thermostat
Community & neighborhood
Community
- Community features: Shopping, Park, Medical Facility, Highway Access, House of Worship, Public School, Sidewalks
Location
- Region: Raynham
Other
Other facts
- Road surface type: Paved
Price history
| Date | Event | Price |
|---|---|---|
| 6/30/2025 | Sold | $1,013,000+1.4%$283/sqft |
Source: MLS PIN #73370949 Report a problem | ||
| 5/12/2025 | Contingent | $999,500$280/sqft |
Source: MLS PIN #73370949 Report a problem | ||
| 5/7/2025 | Listed for sale | $999,500+175.3%$280/sqft |
Source: MLS PIN #73370949 Report a problem | ||
| 8/24/2001 | Sold | $363,035$102/sqft |
Source: Public Record Report a problem | ||
Public tax history
| Year | Property taxes | Tax assessment |
|---|---|---|
| 2025 | $8,585 +1% | $709,500 +3.7% |
| 2024 | $8,501 +4.1% | $684,500 +14% |
| 2023 | $8,163 +4.5% | $600,200 +13.9% |
Find assessor info on the county website
Neighborhood: 02767
Nearby schools
GreatSchools rating
- 5/10Raynham Middle SchoolGrades: 5-8Distance: 1.9 mi
- 6/10Bridgewater-Raynham RegionalGrades: 9-12Distance: 5.3 mi
- NAMerrill Elementary SchoolGrades: K-1Distance: 2.2 mi
Schools provided by the listing agent
- Elementary: Merrill/Lalib
- Middle: Raynham Ms
- High: B-R
Source: MLS PIN. This data may not be complete. We recommend contacting the local school district to confirm school assignments for this home.
Get a cash offer in 3 minutes
Find out how much your home could sell for in as little as 3 minutes with a no-obligation cash offer.
Estimated market value
$1,017,400
