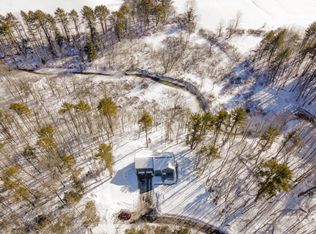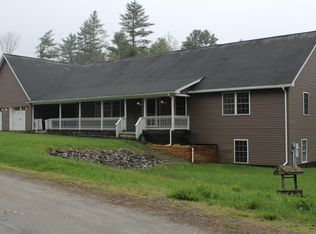Closed
$885,000
20 Motorcycle Drive, Windham, ME 04062
4beds
3,496sqft
Single Family Residence
Built in 2008
7.6 Acres Lot
$886,600 Zestimate®
$253/sqft
$3,816 Estimated rent
Home value
$886,600
$842,000 - $931,000
$3,816/mo
Zestimate® history
Loading...
Owner options
Explore your selling options
What's special
Welcome to 20 Motorcycle Drive—an exceptional custom colonial farmhouse nestled on 7.6 private acres at the end of a quiet dead-end road. This 4-bedroom, 3-bathroom home offers 3496 square feet above grade and 1120 below grade of thoughtfully designed living space, perfect for those seeking comfort, functionality, and a peaceful rural lifestyle. Inside, you'll find a spacious layout featuring a large kitchen ideal for entertaining, a dedicated office, a cozy family room, and a formal living room with a wood-burning fireplace—perfect for relaxing evenings at home. The finished basement adds even more versatility and serves as a great space for guests, complete with privacy and comfort.
Equestrian and homesteading enthusiasts will appreciate the large barn ready for horses, as well as the chicken coop for free-range living. The fenced-in backyard offers security and space for pets, play, or gardening. A standout feature is the fully permitted in-law apartment with its own private driveway and entrance—ideal for multigenerational living, extended guests, or rental income. Recent upgrades include a newly paved driveway (2023) and a brand-new well (2024), providing convenience and peace of mind. If you're looking for quiet country living with room to grow and endless possibilities, 20 Motorcycle Drive delivers. Don't miss your chance to tour this one-of-a-kind property!
Zillow last checked: 8 hours ago
Listing updated: July 07, 2025 at 12:17pm
Listed by:
Keller Williams Realty 207-553-2400
Bought with:
Meservier & Associates
Source: Maine Listings,MLS#: 1622681
Facts & features
Interior
Bedrooms & bathrooms
- Bedrooms: 4
- Bathrooms: 5
- Full bathrooms: 5
Primary bedroom
- Features: Closet, Full Bath, Separate Shower, Soaking Tub, Suite, Walk-In Closet(s)
- Level: Second
Bedroom 2
- Features: Closet
- Level: Second
Bedroom 3
- Features: Closet
- Level: Second
Den
- Features: Closet
- Level: First
Family room
- Features: Wood Burning Fireplace
- Level: First
Kitchen
- Features: Eat-in Kitchen, Heat Stove, Kitchen Island, Pantry, Skylight, Vaulted Ceiling(s)
- Level: First
Living room
- Level: First
Office
- Features: Built-in Features
- Level: First
Heating
- Baseboard, Hot Water, Wood Stove
Cooling
- None
Appliances
- Included: Cooktop, Dishwasher, Dryer, Refrigerator, Wall Oven, Washer
Features
- Bathtub, In-Law Floorplan, Pantry, Shower, Storage, Walk-In Closet(s), Primary Bedroom w/Bath
- Flooring: Carpet, Laminate, Tile
- Basement: Interior Entry,Daylight,Finished,Full
- Number of fireplaces: 1
Interior area
- Total structure area: 3,496
- Total interior livable area: 3,496 sqft
- Finished area above ground: 3,496
- Finished area below ground: 0
Property
Parking
- Parking features: Paved, 11 - 20 Spaces
Features
- Patio & porch: Porch
- Has view: Yes
- View description: Scenic, Trees/Woods
Lot
- Size: 7.60 Acres
- Features: Near Town, Rural, Farm, Level, Open Lot, Rolling Slope, Wooded
Details
- Additional structures: Outbuilding, Shed(s), Barn(s)
- Parcel number: WINMM16AB12LA01
- Zoning: F
- Other equipment: Internet Access Available
Construction
Type & style
- Home type: SingleFamily
- Architectural style: Colonial,Farmhouse
- Property subtype: Single Family Residence
Materials
- Wood Frame, Vinyl Siding
- Roof: Shingle
Condition
- Year built: 2008
Utilities & green energy
- Electric: Circuit Breakers
- Sewer: Private Sewer
- Water: Private, Well
Community & neighborhood
Location
- Region: Windham
Other
Other facts
- Road surface type: Gravel
Price history
| Date | Event | Price |
|---|---|---|
| 7/3/2025 | Sold | $885,000-1.6%$253/sqft |
Source: | ||
| 6/28/2025 | Pending sale | $899,000$257/sqft |
Source: | ||
| 6/11/2025 | Contingent | $899,000$257/sqft |
Source: | ||
| 5/30/2025 | Price change | $899,000-5.3%$257/sqft |
Source: | ||
| 5/15/2025 | Listed for sale | $949,000$271/sqft |
Source: | ||
Public tax history
| Year | Property taxes | Tax assessment |
|---|---|---|
| 2024 | $9,217 +7.7% | $803,600 +5.1% |
| 2023 | $8,562 +8.5% | $764,500 +12.5% |
| 2022 | $7,890 -0.8% | $679,600 +28.2% |
Find assessor info on the county website
Neighborhood: 04062
Nearby schools
GreatSchools rating
- 7/10Manchester SchoolGrades: 4-5Distance: 2 mi
- 4/10Windham Middle SchoolGrades: 6-8Distance: 3.1 mi
- 6/10Windham High SchoolGrades: 9-12Distance: 3.2 mi

Get pre-qualified for a loan
At Zillow Home Loans, we can pre-qualify you in as little as 5 minutes with no impact to your credit score.An equal housing lender. NMLS #10287.
Sell for more on Zillow
Get a free Zillow Showcase℠ listing and you could sell for .
$886,600
2% more+ $17,732
With Zillow Showcase(estimated)
$904,332
