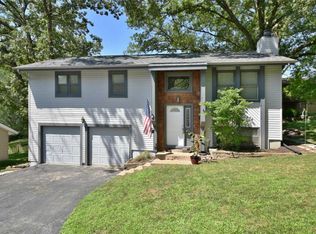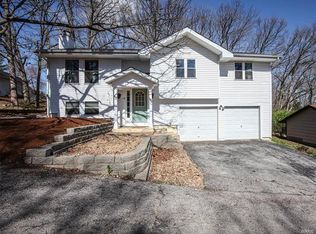Wonderful split foyer with full basement which makes the home great for any family! Wait until you see the brand new kitchen with Quartz counter tops, all new appliances, soft close drawers and cabinets and can lights. All new wood floors in kitchen, breakfast room, great room and hallway. This home has had a lot of updates... furnace and a/c new 2010, water heater 2015, siding and windows, soffit, fascia, over sized down spouts, gutters in 2004, new garage doors 6/17. Private back yard backs to woods and walking distance for the kids to the basket ball, roller hockey and tennis courts. Finished lower level has a huge family room with walkout to patio. Private Master suite is also down stairs with a huge walk in closet & full bath. Enjoy sitting on the back deck at night taking in the peace & quite of nature. Oh, and don't forget the pool and club house facilities are perfect for a relaxing weekend & did I mention, there are two fishing lakes! Come quick! Won't last long! Deck, High Spd Connection, Lake Access
This property is off market, which means it's not currently listed for sale or rent on Zillow. This may be different from what's available on other websites or public sources.

