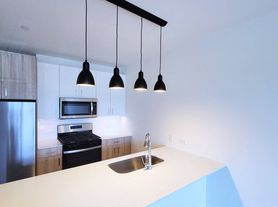Beautifully ppdated All-Brick Townhome in desirable Mount Prospect Location! Move right into this stunning, move-in ready 3-bedroom, 1.5-bath townhome featuring a full basement and numerous updates throughout! Freshly painted with newer hardwood flooring and a beautifully remodeled kitchen featuring newer ceramic tile flooring, a newer refrigerator, and a portable island. Both bathrooms have been tastefully updated, including a 2nd-floor bath with a Bluetooth speaker light and exhaust fan. Enjoy modern touches such as dimmable recessed lighting in every room, a laundry room, and a newer deck perfect for relaxing or entertaining. Conveniently located less than a mile from the Metra station and Downtown Mount Prospect. Close to Randhurst Village, Costco, Walmart, Menards, and a variety of shops and restaurants. Located in top-rated school districts - Fairview Elementary, Lincoln Middle, and Prospect High School.Truly a must-see home in an unbeatable location!
Tenant pays all utilities, takes care of lawn and snow removal. All applicants must use the City Habitat application. The processing fee is $65.00/per applicant. Non-refundable. Along with the APPLICATION we need copies of your driver's license, and proof of income (most recent pay stubs or bank statements) Must have good credit 680+! No evictions.Pet fee $35/month. Rental Insurance is required.
Townhouse for rent
$2,500/mo
20 N Albert St, Mount Prospect, IL 60056
3beds
1,169sqft
Price may not include required fees and charges.
Townhouse
Available now
Cats, small dogs OK
Central air
In unit laundry
Off street parking
Forced air
What's special
Portable islandLaundry roomBeautifully remodeled kitchenFull basementNewer ceramic tile flooringNewer hardwood flooringNewer refrigerator
- 17 hours |
- -- |
- -- |
Travel times
Looking to buy when your lease ends?
Consider a first-time homebuyer savings account designed to grow your down payment with up to a 6% match & a competitive APY.
Facts & features
Interior
Bedrooms & bathrooms
- Bedrooms: 3
- Bathrooms: 2
- Full bathrooms: 1
- 1/2 bathrooms: 1
Heating
- Forced Air
Cooling
- Central Air
Appliances
- Included: Dishwasher, Dryer, Oven, Refrigerator, Washer
- Laundry: In Unit
Features
- Flooring: Hardwood
Interior area
- Total interior livable area: 1,169 sqft
Property
Parking
- Parking features: Off Street
- Details: Contact manager
Features
- Exterior features: Heating system: Forced Air, No Utilities included in rent
Details
- Parcel number: 0335305021
Construction
Type & style
- Home type: Townhouse
- Property subtype: Townhouse
Building
Management
- Pets allowed: Yes
Community & HOA
Location
- Region: Mount Prospect
Financial & listing details
- Lease term: 1 Year
Price history
| Date | Event | Price |
|---|---|---|
| 11/22/2025 | Listed for rent | $2,500$2/sqft |
Source: Zillow Rentals | ||
| 11/28/2023 | Sold | $275,000$235/sqft |
Source: | ||
| 11/3/2023 | Contingent | $275,000$235/sqft |
Source: | ||
| 10/27/2023 | Listed for sale | $275,000+159.4%$235/sqft |
Source: | ||
| 9/18/1995 | Sold | $106,000$91/sqft |
Source: Public Record | ||
