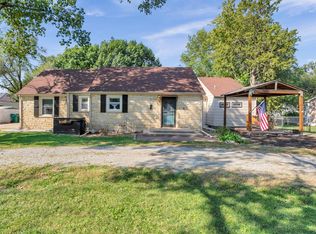Get away from it all! This exceptionally well maintained home, tucked away in the quiet of Forest Hills will allow you to enjoy a quiet evening on the front porch or relax with a glass of wine on the deck in the beautifully landscaped parklike back yard. This home is on a treed corner lot with a 2 car side load garage, with a spacious living room and formal dining room with hardwood floors with shuttered windows. Your family and friends will gather in the updated and cozy kitchen with a casual dining area where natural sunlight pours in. Just outside, there is a 2-tiered deck that is terrific for private outdoor entertaining, and you'll find that the shrubs are mature and the lawn is neatly landscaped. The exterior of the home is virtually maintenance free. A new roof is going to be put on for the new owner. The master bedroom has a wall of closet space. Both bathrooms have been updated and are sparkling new. The study/sun room is a treasure with a view of the entire yard. The storage space in the basement will be appreciated by the new owner. This home is immaculate throughout. Call today for an appointment.
This property is off market, which means it's not currently listed for sale or rent on Zillow. This may be different from what's available on other websites or public sources.
