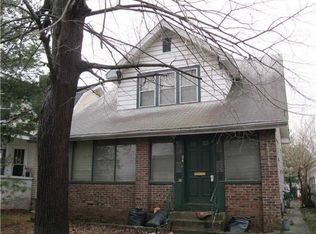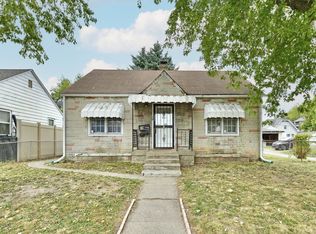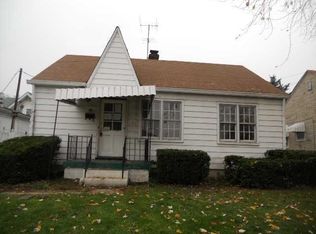If you are in the market for your perfect rental home, you have come to the right place. As prospective tenants, we can help you through the process of finding and applying. The tenant is responsible for all utilities, lawn care as well as maintaining clean gutters. 12 month lease You must make 2.5x the rent, after taxes to income qualify. You cannot have an eviction within the last 2 years.
This property is off market, which means it's not currently listed for sale or rent on Zillow. This may be different from what's available on other websites or public sources.


