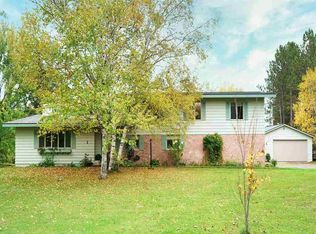This beautiful home is located in a quiet neighborhood with a park located at it’s entrance. It is close to Esko School and even closer to the athletic Fields. 3 Bedrooms all located on upper level. Master Bedroom includes powder room and on suite Bathroom. 4th bedroom located on ground level. 5th non-conforming bedroom in the basement. Large mudroom with plenty of space to customize and access to tuck under garage. Plenty of storage and a workshop on basement. Large heated 4 car detached garage and bonus garage/garden shed. Many established flower gardens.
This property is off market, which means it's not currently listed for sale or rent on Zillow. This may be different from what's available on other websites or public sources.
