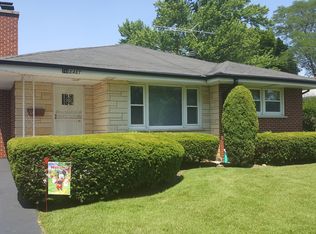Closed
$235,000
20 N Rohlwing Rd, Palatine, IL 60074
3beds
1,250sqft
Single Family Residence
Built in 1953
0.25 Acres Lot
$258,900 Zestimate®
$188/sqft
$2,691 Estimated rent
Home value
$258,900
$246,000 - $272,000
$2,691/mo
Zestimate® history
Loading...
Owner options
Explore your selling options
What's special
**HUGE LOT** LOWEST PRICED SINGLE FAMILY HOME IN PALATINE***Bring your creative remodeling ideas to this Cape Cod Gem with great potential** This home features 3 bedrooms, 1 bath, full basement, and a huge 1.5 car garage situated on a spacious .25 acres**First Floor: Living Room/Dining Room Combo, Eat in Kitchen, 2 Bedrooms, and Full Bath. ** Second Floor: Primary Bedroom and Office.** Enjoy the charm of hardwood floors on the first floor and a full unfinished basement that offers endless possibilities ** This property is ready for your vision to make it shine! ** Additionally, an extra sized 1.5 car garage for your convenience**Super large driveway.** **Easy Access to Palatine Rd., Close to Lake Arlington, Shopping, Restaurants, and Community Park. Palatine High School, Winston Campus Elemenatary and Junior High Schools. **Estate Sale** Being Sold "As-Is".
Zillow last checked: 8 hours ago
Listing updated: October 01, 2025 at 01:35am
Listing courtesy of:
Terry Anderson, ABR,GRI,SRES 847-305-0628,
Baird & Warner
Bought with:
Sourav Mukherjee
ARNI Realty Incorporated
Source: MRED as distributed by MLS GRID,MLS#: 12408407
Facts & features
Interior
Bedrooms & bathrooms
- Bedrooms: 3
- Bathrooms: 1
- Full bathrooms: 1
Primary bedroom
- Features: Flooring (Other)
- Level: Second
- Area: 270 Square Feet
- Dimensions: 18X15
Bedroom 2
- Features: Flooring (Hardwood)
- Level: Main
- Area: 144 Square Feet
- Dimensions: 12X12
Bedroom 3
- Features: Flooring (Other)
- Level: Main
- Area: 144 Square Feet
- Dimensions: 12X12
Dining room
- Features: Flooring (Hardwood)
- Level: Main
- Dimensions: COMBO
Kitchen
- Features: Kitchen (Eating Area-Table Space), Flooring (Vinyl)
- Level: Main
- Area: 216 Square Feet
- Dimensions: 18X12
Laundry
- Features: Flooring (Other)
- Level: Basement
- Area: 80 Square Feet
- Dimensions: 10X08
Living room
- Features: Flooring (Hardwood)
- Level: Main
- Area: 209 Square Feet
- Dimensions: 19X11
Office
- Features: Flooring (Other)
- Level: Second
- Area: 240 Square Feet
- Dimensions: 16X15
Heating
- Natural Gas, Forced Air
Cooling
- None
Appliances
- Included: Gas Water Heater
Features
- 1st Floor Bedroom, 1st Floor Full Bath
- Flooring: Hardwood
- Basement: Unfinished,Full
Interior area
- Total structure area: 0
- Total interior livable area: 1,250 sqft
Property
Parking
- Total spaces: 1.5
- Parking features: Asphalt, Garage Door Opener, On Site, Garage Owned, Detached, Garage
- Garage spaces: 1.5
- Has uncovered spaces: Yes
Accessibility
- Accessibility features: No Disability Access
Features
- Stories: 2
Lot
- Size: 0.25 Acres
- Dimensions: 60.5 X 180.2
Details
- Parcel number: 02144130140000
- Special conditions: None
Construction
Type & style
- Home type: SingleFamily
- Architectural style: Cape Cod
- Property subtype: Single Family Residence
Materials
- Frame
- Foundation: Block
- Roof: Asphalt
Condition
- New construction: No
- Year built: 1953
Details
- Builder model: CAPE COD
Utilities & green energy
- Electric: Circuit Breakers
- Sewer: Public Sewer
- Water: Lake Michigan, Public
Community & neighborhood
Location
- Region: Palatine
HOA & financial
HOA
- Services included: None
Other
Other facts
- Listing terms: Renovation Loan
- Ownership: Fee Simple
Price history
| Date | Event | Price |
|---|---|---|
| 9/29/2025 | Sold | $235,000-11.3%$188/sqft |
Source: | ||
| 8/18/2025 | Listing removed | $265,000$212/sqft |
Source: | ||
| 8/14/2025 | Contingent | $265,000$212/sqft |
Source: | ||
| 8/10/2025 | Price change | $265,000-3.6%$212/sqft |
Source: | ||
| 8/5/2025 | Listed for sale | $275,000$220/sqft |
Source: | ||
Public tax history
| Year | Property taxes | Tax assessment |
|---|---|---|
| 2023 | $4,593 +1.2% | $21,483 -2.3% |
| 2022 | $4,537 +79.8% | $21,999 +31.8% |
| 2021 | $2,524 +9% | $16,687 |
Find assessor info on the county website
Neighborhood: 60074
Nearby schools
GreatSchools rating
- 5/10Virginia Lake Elementary SchoolGrades: K-6Distance: 1.2 mi
- 5/10Winston Campus Jr High SchoolGrades: 7-8Distance: 0.2 mi
- 8/10Palatine High SchoolGrades: 9-12Distance: 1.5 mi
Schools provided by the listing agent
- Middle: Winston Campus Middle School
- High: Palatine High School
- District: 15
Source: MRED as distributed by MLS GRID. This data may not be complete. We recommend contacting the local school district to confirm school assignments for this home.
Get a cash offer in 3 minutes
Find out how much your home could sell for in as little as 3 minutes with a no-obligation cash offer.
Estimated market value$258,900
Get a cash offer in 3 minutes
Find out how much your home could sell for in as little as 3 minutes with a no-obligation cash offer.
Estimated market value
$258,900
