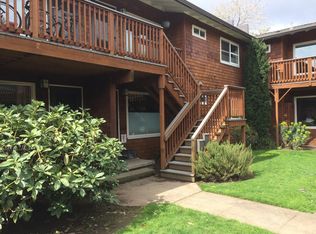This exceptionally maintained ground-floor condo offers convenient one-level living being the largest unit in the building also the closest to the main building entrance! Brand new luxury vinyl plank flooring, fresh interior paint, granite kitchen countertops, an updated bathroom, and new windows! Washer and dryer will be provided prior to move in. Located just off I-405, commuting is a breeze. Rent includes water, sewer, and trash!
Rent includes trash, water, and sewer.
One year lease.
$1750 deposit.
Apartment for rent
Accepts Zillow applications
$1,750/mo
20 NW 16th Ave APT 4, Portland, OR 97209
2beds
722sqft
Price may not include required fees and charges.
Apartment
Available now
Cats, small dogs OK
Window unit
In unit laundry
-- Parking
Forced air
What's special
- 9 days
- on Zillow |
- -- |
- -- |
The City of Portland requires a notice to applicants of the Portland Housing Bureau’s Statement of Applicant Rights. Additionally, Portland requires a notice to applicants relating to a Tenant’s right to request a Modification or Accommodation.
Learn more about the building:
Travel times
Facts & features
Interior
Bedrooms & bathrooms
- Bedrooms: 2
- Bathrooms: 1
- Full bathrooms: 1
Heating
- Forced Air
Cooling
- Window Unit
Appliances
- Included: Dishwasher, Dryer, Oven, Refrigerator, Washer
- Laundry: In Unit
Features
- Flooring: Hardwood, Linoleum/Vinyl
Interior area
- Total interior livable area: 722 sqft
Property
Parking
- Details: Contact manager
Features
- Stories: 1
- Exterior features: Convenient location, Freshly remodeled, Garbage included in rent, Ground level, Heating system: Forced Air, Sewage included in rent, Water included in rent
Details
- Parcel number: R591971
Construction
Type & style
- Home type: Apartment
- Property subtype: Apartment
Materials
- Brick, Stucco
Condition
- Year built: 1927
Utilities & green energy
- Utilities for property: Garbage, Sewage, Water
Building
Management
- Pets allowed: Yes
Community & HOA
Location
- Region: Portland
Financial & listing details
- Lease term: 1 Year
Price history
| Date | Event | Price |
|---|---|---|
| 8/5/2025 | Listed for rent | $1,750$2/sqft |
Source: Zillow Rentals | ||
| 2/28/2025 | Sold | $66,300-26.3%$92/sqft |
Source: Public Record | ||
| 1/22/2024 | Sold | $90,000-53.8%$125/sqft |
Source: Public Record | ||
| 3/31/2022 | Sold | $195,000+15.4%$270/sqft |
Source: | ||
| 3/31/2022 | Pending sale | $169,000$234/sqft |
Source: | ||
Neighborhood: Northwest
There are 2 available units in this apartment building
![[object Object]](https://photos.zillowstatic.com/fp/90e23d8a19ad902c349112ed8df7e914-p_i.jpg)
