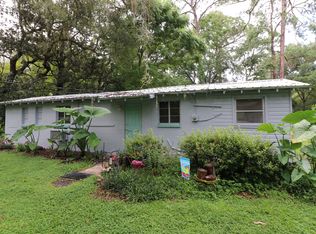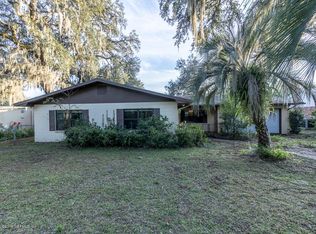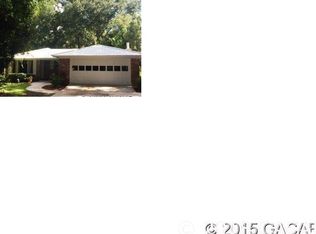Closed
$252,000
20 SE NELSONS POINT Road, Keystone Heights, FL 32656
3beds
1,338sqft
Single Family Residence
Built in 1960
0.59 Acres Lot
$251,500 Zestimate®
$188/sqft
$1,737 Estimated rent
Home value
$251,500
$231,000 - $272,000
$1,737/mo
Zestimate® history
Loading...
Owner options
Explore your selling options
What's special
Turn key, adorable cement block home nestled on a lovely cul-de-sac with a park like setting. Split bedroom plan, open dining and living rooms with plenty of natural light. Second and third bedrooms share a Jack and Jill bath with a tub/shower combo. Laundry room has an exterior door to back yard and pool. Behind the property is an existing canal which connects to Lake Geneva. The location of this home is near schools as well as downtown Keystone Heights and public access to Lake Geneva. The area offers many lakes, parks, small town shopping and many eateries. Don't miss this well loved home!
Zillow last checked: 8 hours ago
Listing updated: September 25, 2025 at 08:20am
Listed by:
MELISSA B PELLERITO 352-494-1829,
FLORIDA HOMES REALTY & MTG LLC 904-996-9115
Bought with:
MELISSA B PELLERITO, 0635945
FLORIDA HOMES REALTY & MTG LLC
Source: realMLS,MLS#: 2076835
Facts & features
Interior
Bedrooms & bathrooms
- Bedrooms: 3
- Bathrooms: 2
- Full bathrooms: 2
Heating
- Central
Cooling
- Central Air
Appliances
- Included: Electric Oven, Electric Range, Refrigerator
- Laundry: Electric Dryer Hookup, Washer Hookup
Features
- Primary Bathroom - Shower No Tub
- Flooring: Carpet, Tile
Interior area
- Total structure area: 1,929
- Total interior livable area: 1,338 sqft
Property
Parking
- Total spaces: 1
- Parking features: Attached Carport, Circular Driveway
- Carport spaces: 1
- Has uncovered spaces: Yes
Features
- Stories: 1
- Patio & porch: Covered, Patio, Rear Porch
- Pool features: Above Ground
Lot
- Size: 0.59 Acres
- Features: Cul-De-Sac, Dead End Street, Few Trees
Details
- Parcel number: 30082302243700000
- Zoning description: Residential
Construction
Type & style
- Home type: SingleFamily
- Architectural style: Traditional
- Property subtype: Single Family Residence
Materials
- Block
- Roof: Tar/Gravel
Condition
- New construction: No
- Year built: 1960
Utilities & green energy
- Sewer: Septic Tank
- Water: Public
- Utilities for property: Electricity Connected, Water Connected
Community & neighborhood
Location
- Region: Keystone Heights
- Subdivision: Keystone Heights
Other
Other facts
- Listing terms: Cash,Conventional,FHA,VA Loan
- Road surface type: Asphalt
Price history
| Date | Event | Price |
|---|---|---|
| 9/24/2025 | Sold | $252,000-2.7%$188/sqft |
Source: | ||
| 9/16/2025 | Pending sale | $259,000$194/sqft |
Source: | ||
| 3/20/2025 | Listed for sale | $259,000$194/sqft |
Source: | ||
| 3/10/2025 | Listing removed | $259,000$194/sqft |
Source: | ||
| 2/4/2025 | Price change | $259,000-2.3%$194/sqft |
Source: | ||
Public tax history
| Year | Property taxes | Tax assessment |
|---|---|---|
| 2024 | $2,190 +179.7% | $97,712 +100.4% |
| 2023 | $783 +21.8% | $48,750 +3% |
| 2022 | $643 +0.9% | $47,331 +3% |
Find assessor info on the county website
Neighborhood: 32656
Nearby schools
GreatSchools rating
- 5/10Keystone Heights Elementary SchoolGrades: PK-6Distance: 0.6 mi
- 4/10Keystone Heights Junior/Senior High SchoolGrades: 7-12Distance: 0.8 mi
Schools provided by the listing agent
- Elementary: Keystone Heights
- High: Keystone Heights
Source: realMLS. This data may not be complete. We recommend contacting the local school district to confirm school assignments for this home.
Get a cash offer in 3 minutes
Find out how much your home could sell for in as little as 3 minutes with a no-obligation cash offer.
Estimated market value$251,500
Get a cash offer in 3 minutes
Find out how much your home could sell for in as little as 3 minutes with a no-obligation cash offer.
Estimated market value
$251,500


