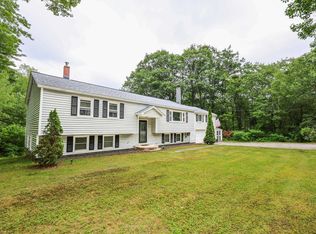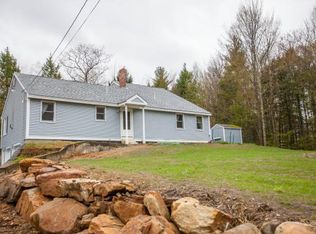PRICE DROP! It will be hard to find a home at this price anywhere in Dunbarton, Bow, or Concord. Come and see this remarkable custom colonial. Gorgeous french style kitchen with 10 foot ceilings and rough cut beams. The beams also follow through the family room and bath. This home all comes with a huge family/game room complete with a bar and pool table.The home also has 6 bedrooms for all your guest. The floors are wood laminate and tile through. Don't miss the 3 season room right off the pool deck. there is a 27 foot above ground pool and a stone patio with fireplace. Don't forget to bring your exercise clothes for the indoor gym. Hurry! this home won't last for long. This home would be great as a Bed and Breakfast, also great for an In-Law apartment. Bring All Offers! This seller is motivated!!!
This property is off market, which means it's not currently listed for sale or rent on Zillow. This may be different from what's available on other websites or public sources.

