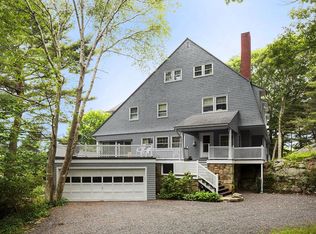Sold for $2,750,000
$2,750,000
20 Old Neck Rd, Manchester, MA 01944
5beds
2,583sqft
Single Family Residence
Built in 1800
0.61 Square Feet Lot
$2,747,200 Zestimate®
$1,065/sqft
$6,086 Estimated rent
Home value
$2,747,200
$2.50M - $3.02M
$6,086/mo
Zestimate® history
Loading...
Owner options
Explore your selling options
What's special
Prime location in sought after Manchester-by-the-Sea, close to town center, commuter train to Boston and 0.3 miles to Singing Beach. Enter the welcoming sweeping wrap front porch and step into the spacious living room with beautiful hardwood floors and a working fireplace. Entertainment size formal dining room with another fireplace. 2022 updated fully equipped chef's kitchen with high-end appliances, double wall oven, gas cooking and 10 ft. entertainment size island. Second floor features 3 bedrooms, all with ample closets. Third floor primary bedroom private suite. Central air added in 2021. Detached 2 car garage with bonus room above, approximately 500 sq. ft. with a full bath. Perfect for home office, au pair suite or guest house. Convenient outside shower. So much to see!
Zillow last checked: 8 hours ago
Listing updated: May 30, 2025 at 04:22am
Listed by:
Hickman-Coen Home Team 617-416-8173,
William Raveis R. E. & Home Services 617-731-7737
Bought with:
Karen Bernier
Churchill Properties
Source: MLS PIN,MLS#: 73336438
Facts & features
Interior
Bedrooms & bathrooms
- Bedrooms: 5
- Bathrooms: 5
- Full bathrooms: 4
- 1/2 bathrooms: 1
Primary bedroom
- Features: Bathroom - Full, Cathedral Ceiling(s), Ceiling Fan(s), Walk-In Closet(s), Flooring - Hardwood, Balcony - Exterior, Cable Hookup
- Level: Second
- Area: 187
- Dimensions: 11 x 17
Bedroom 2
- Level: Third
- Area: 143
- Dimensions: 11 x 13
Bedroom 3
- Level: Second
- Area: 81
- Dimensions: 9 x 9
Bedroom 4
- Level: Second
- Area: 99
- Dimensions: 9 x 11
Primary bathroom
- Features: Yes
Bathroom 1
- Features: Bathroom - Half
- Level: First
Bathroom 2
- Level: Second
Bathroom 3
- Level: Third
Dining room
- Features: Flooring - Hardwood
- Level: First
- Area: 165
- Dimensions: 11 x 15
Family room
- Level: First
- Area: 165
- Dimensions: 11 x 15
Kitchen
- Features: Flooring - Stone/Ceramic Tile, Dining Area, Kitchen Island, Exterior Access, Stainless Steel Appliances, Gas Stove, Lighting - Pendant
- Level: First
- Area: 240
- Dimensions: 10 x 24
Living room
- Features: Closet, Flooring - Hardwood, Deck - Exterior
- Level: First
- Area: 270
- Dimensions: 15 x 18
Heating
- Baseboard, Oil
Cooling
- Central Air
Appliances
- Included: Water Heater, Range, Oven, Dishwasher, Refrigerator, Washer, Dryer
- Laundry: First Floor
Features
- Internet Available - Unknown
- Flooring: Wood, Tile, Hardwood
- Basement: Partial,Dirt Floor,Unfinished
- Number of fireplaces: 3
- Fireplace features: Dining Room, Living Room
Interior area
- Total structure area: 2,583
- Total interior livable area: 2,583 sqft
- Finished area above ground: 2,583
Property
Parking
- Total spaces: 7
- Parking features: Detached, Garage Door Opener, Garage Faces Side, Paved Drive, Off Street
- Garage spaces: 2
- Uncovered spaces: 5
Features
- Patio & porch: Porch, Deck, Covered
- Exterior features: Porch, Deck, Covered Patio/Deck, Balcony, Storage, Guest House, Outdoor Shower
- Has view: Yes
- View description: Water, Ocean
- Has water view: Yes
- Water view: Ocean,Water
- Waterfront features: Ocean, Walk to, 1/10 to 3/10 To Beach, Beach Ownership(Public)
Lot
- Size: 0.61 sqft
Details
- Additional structures: Guest House
- Parcel number: M:0013 B:0000 L:0008,2016342
- Zoning: res
Construction
Type & style
- Home type: SingleFamily
- Architectural style: Victorian
- Property subtype: Single Family Residence
Materials
- Frame
- Foundation: Stone
- Roof: Shingle
Condition
- Year built: 1800
Utilities & green energy
- Electric: Circuit Breakers
- Sewer: Private Sewer
- Water: Public
Community & neighborhood
Community
- Community features: Public Transportation, Shopping, Park, Walk/Jog Trails, Golf, Bike Path, Conservation Area, Highway Access, House of Worship, Marina, T-Station
Location
- Region: Manchester
Price history
| Date | Event | Price |
|---|---|---|
| 5/29/2025 | Sold | $2,750,000-6.8%$1,065/sqft |
Source: MLS PIN #73336438 Report a problem | ||
| 4/2/2025 | Pending sale | $2,950,000$1,142/sqft |
Source: | ||
| 4/2/2025 | Contingent | $2,950,000$1,142/sqft |
Source: MLS PIN #73336438 Report a problem | ||
| 3/11/2025 | Listed for sale | $2,950,000$1,142/sqft |
Source: MLS PIN #73336438 Report a problem | ||
| 2/25/2025 | Pending sale | $2,950,000$1,142/sqft |
Source: | ||
Public tax history
| Year | Property taxes | Tax assessment |
|---|---|---|
| 2025 | $22,712 +4.9% | $2,482,200 +7.2% |
| 2024 | $21,653 -4.2% | $2,315,800 +6.9% |
| 2023 | $22,593 | $2,166,200 |
Find assessor info on the county website
Neighborhood: 01944
Nearby schools
GreatSchools rating
- 8/10Manchester Memorial Elementary SchoolGrades: PK-5Distance: 0.5 mi
- 6/10Manchester Essex Regional Middle SchoolGrades: 6-8Distance: 0.7 mi
- 10/10Manchester Essex Regional High SchoolGrades: 9-12Distance: 0.7 mi
Schools provided by the listing agent
- Elementary: Essex
- Middle: Mer
- High: Mer
Source: MLS PIN. This data may not be complete. We recommend contacting the local school district to confirm school assignments for this home.
Get a cash offer in 3 minutes
Find out how much your home could sell for in as little as 3 minutes with a no-obligation cash offer.
Estimated market value$2,747,200
Get a cash offer in 3 minutes
Find out how much your home could sell for in as little as 3 minutes with a no-obligation cash offer.
Estimated market value
$2,747,200
