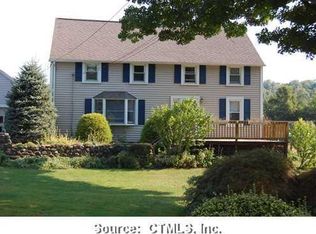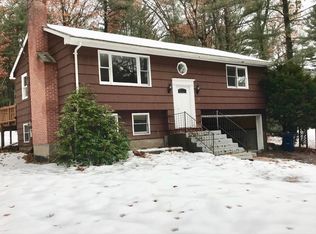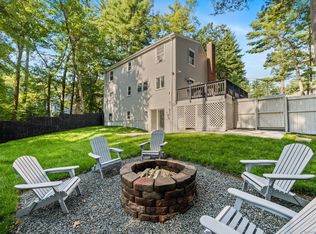Sold for $459,000
$459,000
20 Old Simsbury Road, Granby, CT 06035
4beds
2,123sqft
Single Family Residence
Built in 1977
0.75 Acres Lot
$475,600 Zestimate®
$216/sqft
$3,205 Estimated rent
Home value
$475,600
$433,000 - $523,000
$3,205/mo
Zestimate® history
Loading...
Owner options
Explore your selling options
What's special
Great place to call home offering convenient location and lots of updates. Updated white kitchen with granite counters, center island and SS appliances with breakfast nook plus open area to dining room and 4-season porch continuing out to upper deck and gazebo! The deck has benches and a lower deck as well. Nice size living room with bookcases, hardwood floors and stone fireplace. The 4th bedroom or den is available on the first floor with hardwood floors and bookcases. A full, updated bath is conveniently located right next to the 4th bedroom! On the 2nd level there are 3 additional bedrooms, recently added hardwood floors and an updated full bath. In the lower level there is a fireplace complete with pellet stove, 1/2 bath, hook up for washer and dryer, generator transfer/ hook up and good storage. A beautiful outbuilding is located to the left of home for multiple uses and nice decking is ready for outdoor fun! Split systems have recently been added for efficient central air conditioning and a 2nd heating source if needed. 2 yr. old vinyl siding and newer windows help make this home a winner!!! Plan a visit, you will be surprised! Quick occupancy is available if needed!
Zillow last checked: 8 hours ago
Listing updated: May 15, 2025 at 09:07am
Listed by:
Penny Woodford 860-558-4326,
Coldwell Banker Realty 860-674-0300
Bought with:
Julie Paul, RES.0782883
Realty One Group Cutting Edge
Source: Smart MLS,MLS#: 24084261
Facts & features
Interior
Bedrooms & bathrooms
- Bedrooms: 4
- Bathrooms: 3
- Full bathrooms: 2
- 1/2 bathrooms: 1
Primary bedroom
- Features: Hardwood Floor
- Level: Upper
- Area: 192 Square Feet
- Dimensions: 12 x 16
Bedroom
- Features: Hardwood Floor
- Level: Upper
- Area: 121 Square Feet
- Dimensions: 11 x 11
Bedroom
- Features: Hardwood Floor
- Level: Upper
- Area: 150 Square Feet
- Dimensions: 10 x 15
Bedroom
- Features: Hardwood Floor
- Level: Main
- Area: 144 Square Feet
- Dimensions: 12 x 12
Dining room
- Features: French Doors, Hardwood Floor
- Level: Main
- Area: 168 Square Feet
- Dimensions: 12 x 14
Kitchen
- Features: Remodeled, Breakfast Nook, Granite Counters, Kitchen Island, Pantry, Hardwood Floor
- Level: Main
- Area: 204 Square Feet
- Dimensions: 12 x 17
Living room
- Features: Bookcases, Fireplace, Hardwood Floor
- Level: Main
- Area: 280 Square Feet
- Dimensions: 14 x 20
Sun room
- Level: Main
- Area: 308 Square Feet
- Dimensions: 14 x 22
Heating
- Baseboard, Hot Water, Oil
Cooling
- Ductless
Appliances
- Included: Oven/Range, Microwave, Refrigerator, Dishwasher, Water Heater
- Laundry: Lower Level
Features
- Basement: Full,Unfinished
- Attic: Storage,Access Via Hatch
- Number of fireplaces: 2
Interior area
- Total structure area: 2,123
- Total interior livable area: 2,123 sqft
- Finished area above ground: 2,123
Property
Parking
- Total spaces: 4
- Parking features: None, Paved, Driveway, Private, Circular Driveway
- Has uncovered spaces: Yes
Features
- Patio & porch: Deck
Lot
- Size: 0.75 Acres
- Features: Few Trees
Details
- Additional structures: Shed(s)
- Parcel number: 1938396
- Zoning: R30
- Other equipment: Generator Ready
Construction
Type & style
- Home type: SingleFamily
- Architectural style: Cape Cod
- Property subtype: Single Family Residence
Materials
- Vinyl Siding
- Foundation: Concrete Perimeter
- Roof: Asphalt,Gable
Condition
- New construction: No
- Year built: 1977
Utilities & green energy
- Sewer: Septic Tank
- Water: Well
Community & neighborhood
Location
- Region: Granby
Price history
| Date | Event | Price |
|---|---|---|
| 5/14/2025 | Sold | $459,000+2%$216/sqft |
Source: | ||
| 4/7/2025 | Listed for sale | $449,900$212/sqft |
Source: | ||
Public tax history
| Year | Property taxes | Tax assessment |
|---|---|---|
| 2025 | $8,161 +3.3% | $238,560 |
| 2024 | $7,903 +3.9% | $238,560 |
| 2023 | $7,608 +11.5% | $238,560 +39.7% |
Find assessor info on the county website
Neighborhood: 06035
Nearby schools
GreatSchools rating
- NAKelly Lane Primary SchoolGrades: PK-2Distance: 3.5 mi
- 7/10Granby Memorial Middle SchoolGrades: 6-8Distance: 2.9 mi
- 10/10Granby Memorial High SchoolGrades: 9-12Distance: 2.9 mi
Schools provided by the listing agent
- Elementary: F. M. Kearns
- Middle: Granby,Kelly Lane
- High: Granby Memorial
Source: Smart MLS. This data may not be complete. We recommend contacting the local school district to confirm school assignments for this home.

Get pre-qualified for a loan
At Zillow Home Loans, we can pre-qualify you in as little as 5 minutes with no impact to your credit score.An equal housing lender. NMLS #10287.


