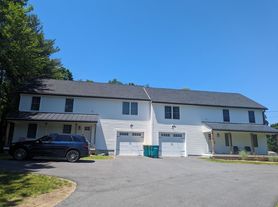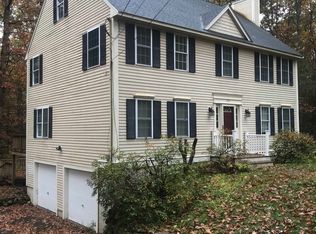Welcome to your next home in Kingston, New Hampshire a beautifully maintained 4-bedroom, 2.5-bath Colonial tucked away on a quiet cul-de-sac. From the moment you step into the elegant foyer with gleaming hardwood floors, you'll feel the warmth and sophistication this home offers. The spacious eat-in kitchen features granite countertops, tile flooring, recessed lighting, and a center island that flows seamlessly into a sunlit family room with vaulted ceilings, oversized windows, and a cozy gas fireplace. Custom Levelor blinds add a refined touch throughout. Just off the kitchen and foyer, the formal dining room with its large bay window sets the stage for memorable gatherings. Step out onto the composite deck and enjoy peaceful mornings or lively evenings overlooking your expansive backyard perfect for entertaining. A formal living room offers additional space for hosting or relaxing, and a convenient first-floor half bath is ideal for guests. Upstairs, a mobility lift provides easy access to the second level, where you'll find a generous primary suite complete with a walk-in closet and a private en-suite bathroom featuring a soaking tub and tiled shower. Three additional bedrooms share a well-appointed full bath with a double vanity and granite countertops. The lower-level basement offers ample storage space, and the attached two-car garage adds everyday convenience. Located just a short drive from Boston, this home combines tranquility with accessibility.
House for rent
Accepts Zillow applications
$5,000/mo
20 Ordway Ln, Kingston, NH 03848
4beds
3,189sqft
Price may not include required fees and charges.
Singlefamily
Available now
Central air, ceiling fan
1st floor laundry laundry
2 Parking spaces parking
Wood, propane, fireplace
What's special
Cozy gas fireplaceAttached two-car garageExpansive backyardFormal dining roomLower-level basementGleaming hardwood floorsQuiet cul-de-sac
- 77 days |
- -- |
- -- |
Travel times
Facts & features
Interior
Bedrooms & bathrooms
- Bedrooms: 4
- Bathrooms: 3
- Full bathrooms: 2
- 1/2 bathrooms: 1
Heating
- Wood, Propane, Fireplace
Cooling
- Central Air, Ceiling Fan
Appliances
- Included: Dryer, Microwave, Range, Refrigerator, Stove, Washer
- Laundry: 1st Floor Laundry, In Unit
Features
- Cathedral Ceiling(s), Ceiling Fan(s), Dining Area, Kitchen Island, Kitchen/Dining, LED Lighting, Natural Light, Primary BR w/ BA, Walk In Closet, Walk-In Closet(s)
- Flooring: Carpet, Hardwood, Tile
- Has basement: Yes
- Has fireplace: Yes
Interior area
- Total interior livable area: 3,189 sqft
Property
Parking
- Total spaces: 2
- Parking features: Covered
- Details: Contact manager
Features
- Patio & porch: Deck
- Exterior features: 1st Floor Laundry, Architecture Style: Colonial, Attached, Blinds, Carbon Monoxide Detector(s), Cathedral Ceiling(s), Ceiling Fan(s), Deck, Dining Area, Drapes, Electric Water Heater, Gas, Grab Bars in Bathroom, HW/Batt Smoke Detector, Heating system: Hot Air, Heating system: Pellet Furnace, Heating system: Propane, Kitchen Island, Kitchen/Dining, LED Lighting, Level, Lot Features: Level, Near Golf Course, Near Shopping, Neighborhood, Multi-Level w/Lift, Natural Light, Near Golf Course, Near Shopping, Neighborhood, Parking Spaces 2, Paved, Primary BR w/ BA, Roof Type: Architectural Shingle, Shed, Walk In Closet, Walk-In Closet(s), Window Treatments
Details
- Parcel number: KNGSM000R4B000016L000007
Construction
Type & style
- Home type: SingleFamily
- Architectural style: Colonial
- Property subtype: SingleFamily
Materials
- Roof: Shake Shingle
Condition
- Year built: 2008
Community & HOA
Location
- Region: Kingston
Financial & listing details
- Lease term: 12 Months
Price history
| Date | Event | Price |
|---|---|---|
| 9/1/2025 | Listed for rent | $5,000$2/sqft |
Source: PrimeMLS #5059129 | ||
| 6/5/2008 | Sold | $405,500$127/sqft |
Source: Public Record | ||

