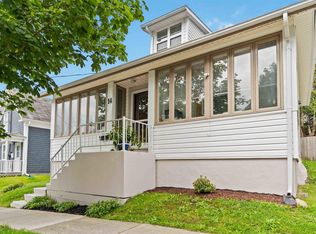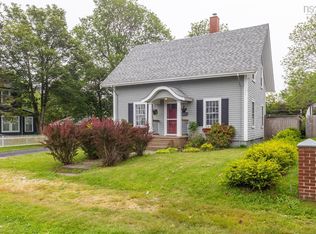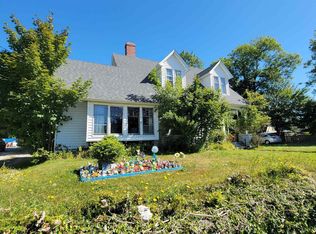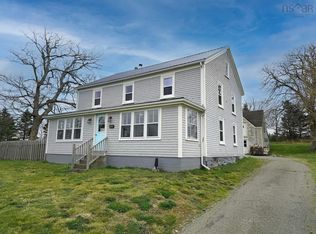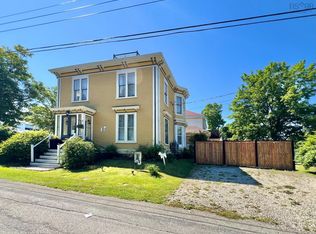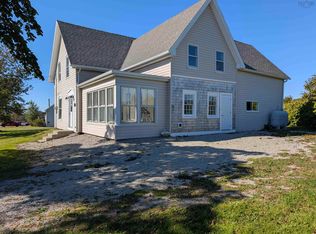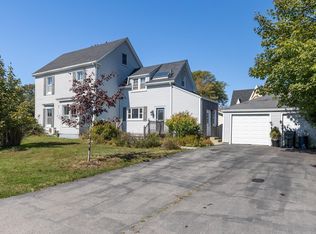20 Parade St, Yarmouth, NS B5A 3A7
What's special
- 127 days |
- 93 |
- 0 |
Zillow last checked: 8 hours ago
Listing updated: December 08, 2025 at 02:53pm
Tanya Bangay,
Modern Realty Brokerage
Facts & features
Interior
Bedrooms & bathrooms
- Bedrooms: 3
- Bathrooms: 2
- Full bathrooms: 1
- 1/2 bathrooms: 1
- Main level bathrooms: 1
Bedroom
- Level: Second
Bedroom 1
- Level: Third
- Area: 156.21
- Dimensions: 12.7 x 12.3
Bathroom
- Level: Main
- Area: 13.23
- Dimensions: 2.1 x 6.3
Bathroom 1
- Level: Second
- Area: 64.7
- Dimensions: 9.1 x 7.11
Dining room
- Level: Main
- Area: 96.51
- Dimensions: 8.11 x 11.9
Family room
- Level: Main
- Area: 191.54
- Dimensions: 15.7 x 12.2
Kitchen
- Level: Main
- Area: 197.54
- Dimensions: 16.6 x 11.9
Living room
- Level: Main
- Area: 285.48
- Dimensions: 23.4 x 12.2
Office
- Level: Main
- Area: 214.17
- Dimensions: 12.1 x 17.7
Heating
- Baseboard, Stove
Appliances
- Included: Electric Cooktop, Oven, Dishwasher, Refrigerator, Wine Cooler
- Laundry: Laundry Room
Features
- Central Vacuum, High Speed Internet
- Flooring: Carpet, Hardwood, Vinyl
- Basement: Crawl Space,Partial,Unfinished
- Has fireplace: Yes
- Fireplace features: Gas
Interior area
- Total structure area: 2,418
- Total interior livable area: 2,418 sqft
- Finished area above ground: 2,418
Property
Parking
- Total spaces: 1
- Parking features: Detached, Single, Wired, Concrete, Gravel
- Garage spaces: 1
- Details: Parking Details(4 Cars), Garage Details(Detached 13 X 16 + 20 X 24)
Features
- Levels: 2 Storey
- Stories: 2
- Patio & porch: Patio
- Has spa: Yes
- Spa features: Bath
Lot
- Size: 0.44 Acres
- Features: Landscaped, Level, 0.5 to 0.99 Acres, Near Public Transit
Details
- Parcel number: 90285586
- Zoning: Residential
- Other equipment: Fuel Tank(s)
Construction
Type & style
- Home type: SingleFamily
- Property subtype: Single Family Residence
Materials
- Shingle Siding
- Roof: Asphalt
Condition
- New construction: No
- Year built: 1963
Utilities & green energy
- Sewer: Municipal
- Water: Municipal
- Utilities for property: Cable Connected, Electricity Connected, Phone Connected, Electric, Propane
Community & HOA
Community
- Features: Golf, Park, Playground, Recreation Center, School Bus Service, Shopping, Marina, Place of Worship
Location
- Region: Yarmouth
Financial & listing details
- Price per square foot: C$140/sqft
- Tax assessed value: C$329,600
- Price range: C$339K - C$339K
- Date on market: 8/5/2025
- Inclusions: Refrigerator, Wall Oven, Dishwasher, Cook Top, Washer, Dryer
- Exclusions: Refrigerator In Laundry Room, Stand Up Freezer
- Ownership: Freehold
- Electric utility on property: Yes
(902) 740-0690
By pressing Contact Agent, you agree that the real estate professional identified above may call/text you about your search, which may involve use of automated means and pre-recorded/artificial voices. You don't need to consent as a condition of buying any property, goods, or services. Message/data rates may apply. You also agree to our Terms of Use. Zillow does not endorse any real estate professionals. We may share information about your recent and future site activity with your agent to help them understand what you're looking for in a home.
Price history
Price history
| Date | Event | Price |
|---|---|---|
| 12/2/2025 | Listed for sale | C$339,000C$140/sqft |
Source: | ||
| 11/25/2025 | Contingent | C$339,000C$140/sqft |
Source: | ||
| 10/31/2025 | Price change | C$339,000-2.9%C$140/sqft |
Source: | ||
| 9/24/2025 | Price change | C$349,000-5.7%C$144/sqft |
Source: | ||
| 8/21/2025 | Price change | C$369,900-3.3%C$153/sqft |
Source: | ||
Public tax history
Public tax history
| Year | Property taxes | Tax assessment |
|---|---|---|
| 2019 | -- | C$151,100 |
Climate risks
Neighborhood: B5A
Nearby schools
GreatSchools rating
No schools nearby
We couldn't find any schools near this home.
Schools provided by the listing agent
- Elementary: Yarmouth Elementary School
- Middle: Maple Grove Education Centre
- High: Yarmouth Consolidated Memorial High School
Source: NSAR. This data may not be complete. We recommend contacting the local school district to confirm school assignments for this home.
- Loading
