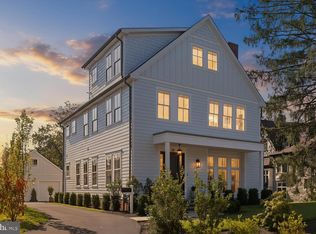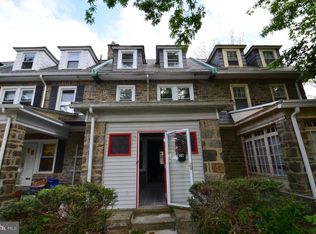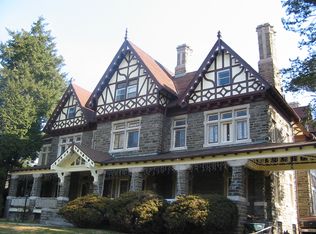Sold for $1,499,000
$1,499,000
20 Pelham Rd, Philadelphia, PA 19119
5beds
5,180sqft
Single Family Residence
Built in 2025
-- sqft lot
$1,506,700 Zestimate®
$289/sqft
$5,670 Estimated rent
Home value
$1,506,700
$1.40M - $1.63M
$5,670/mo
Zestimate® history
Loading...
Owner options
Explore your selling options
What's special
Introducing 20 Pelham Road — a brand new, custom-built home in the historic Pelham district of West Mount Airy, offering the very best of luxury living in a premier walkable location with a full 10-year tax abatement! This is a rare chance to own over 5,100 square feet of beautifully finished living space across four full levels, including a bright and versatile lower level. With 5 bedrooms, 4.5 baths, and an insulated two-car detached garage, every inch of this sunny home was crafted with comfort and quality in mind. A bluestone walkway winds through the spacious front yard to welcome you inside, where you will be greeted by a striking 3-story light-filled foyer with a bold, architectural staircase and custom millwork — a true showpiece that sets the tone for the rest of the home. The main floor features an expansive open concept layout with high ceilings and massive windows, ideal for both everyday living and entertaining. The chef’s kitchen is equipped with premium Thermador appliances, expansive quartz kitchen island with built-in storage, custom cabinetry including a large built-in pantry, and sophisticated and carefully curated finishes. The adjacent open dining and living spaces are anchored by a gas fireplace. A flexible, bonus room with pocket doors offers space for a den, playroom, or office conveniently located adjacent to the main living space. Just beyond the kitchen, a powder room and a well-appointed mudroom leads outside to a bluestone patio and backyard, surrounded by mature landscaping for privacy and beauty. The second floor is home to the impressive primary suite, privately situated away from the other bedrooms at at the rear of the home. The spacious spa-inspired ensuite primary bathroom includes walk-in shower, soaking tub, and elevated finishes. Two additional bedrooms with a jack and jill bathroom and a convenient laundry room complete this level. Upstairs, the third floor offers two additional spacious bedrooms or offices, a full hallway bathroom, and an open flexible space that can serve as an office or studio. The lower level boasts high ceilings and large windows that flood the space with natural light. Offering endless potential — think personal gym, home theater, private in-law or au pair suite, or combination of any of the above, this is NOT your typical finished basement but just more flexible living space for your family to spread out and enjoy. It also has a full bath and is plumbed for a second laundry area and/or wet bar. Additional features include whole-home internet wiring and speaker pre-wiring. The full 10-year abatement delivers massive savings to the tune of nearly 200K, adding long-term investment value. New homes with this attention to detail and fine craftsmanship are a very rare find. And just in case you have missed all the buzz, West Mount Airy is one of Philadelphia’s most cherished neighborhoods — rich in both character and community. This home is just a short walk to grocery stores, coffee shops, restaurants, boutiques, and a public library. Nature lovers will appreciate nearby the proximity of the Wissahickon, offering miles of trails for hiking, biking, and running. The adjacent stretch of Germantown Avenue is adding more great businesses all the time, with favorites including Tired Hands Biergarten, Adeline's coffee shop, Pax Flora boutique, and the hot, recently opened Doho Restaurant,. With Chestnut Hill just 5 minutes away and Center City a 25-minute drive, plus easy access to primary bus and regional rail lines, this is where city convenience meets neighborhood charm. Part of the popular C.W. Henry public school catchment, and offering easy access to many of the city's most esteemed private schools, and a quick commute into Center City by car or train, this home really does have it all. Schedule your showing today!
Zillow last checked: 8 hours ago
Listing updated: January 28, 2026 at 04:01pm
Listed by:
Karrie Gavin 215-260-1376,
Elfant Wissahickon-Rittenhouse Square,
Listing Team: Karrie Gavin Group
Bought with:
Jordan Wiener, RS229414
Compass RE
Source: Bright MLS,MLS#: PAPH2537402
Facts & features
Interior
Bedrooms & bathrooms
- Bedrooms: 5
- Bathrooms: 5
- Full bathrooms: 4
- 1/2 bathrooms: 1
- Main level bathrooms: 1
Bedroom 1
- Level: Upper
Bedroom 1
- Level: Upper
Bedroom 2
- Level: Upper
Bedroom 2
- Level: Upper
Bedroom 3
- Level: Upper
Bathroom 1
- Level: Upper
Bathroom 1
- Level: Upper
Bathroom 2
- Level: Upper
Half bath
- Level: Main
Heating
- Forced Air, Natural Gas
Cooling
- Central Air, Natural Gas
Appliances
- Included: Gas Water Heater
Features
- Built-in Features, Crown Molding, Curved Staircase, Family Room Off Kitchen, Open Floorplan, Eat-in Kitchen, Kitchen - Gourmet, Kitchen Island, Recessed Lighting, Sound System, Wainscotting
- Flooring: Wood
- Basement: Finished
- Number of fireplaces: 1
- Fireplace features: Gas/Propane
Interior area
- Total structure area: 5,180
- Total interior livable area: 5,180 sqft
- Finished area above ground: 4,245
- Finished area below ground: 935
Property
Parking
- Total spaces: 6
- Parking features: Garage Door Opener, Detached, Driveway
- Garage spaces: 2
- Uncovered spaces: 4
Accessibility
- Accessibility features: None
Features
- Levels: Three
- Stories: 3
- Patio & porch: Patio
- Pool features: None
Details
- Additional structures: Above Grade, Below Grade
- Parcel number: 223000001
- Zoning: RSD3
- Special conditions: Standard
Construction
Type & style
- Home type: SingleFamily
- Architectural style: Contemporary
- Property subtype: Single Family Residence
Materials
- HardiPlank Type
- Foundation: Slab
Condition
- Excellent
- New construction: Yes
- Year built: 2025
Utilities & green energy
- Sewer: Public Sewer
- Water: Public
Community & neighborhood
Location
- Region: Philadelphia
- Subdivision: Mt Airy (west)
- Municipality: PHILADELPHIA
Other
Other facts
- Listing agreement: Exclusive Right To Sell
- Listing terms: Cash,Conventional
- Ownership: Fee Simple
Price history
| Date | Event | Price |
|---|---|---|
| 12/8/2025 | Sold | $1,499,000$289/sqft |
Source: | ||
| 11/13/2025 | Contingent | $1,499,000$289/sqft |
Source: | ||
| 10/16/2025 | Price change | $1,499,000-3.6%$289/sqft |
Source: | ||
| 9/23/2025 | Listed for sale | $1,555,000-4.3%$300/sqft |
Source: | ||
| 5/21/2025 | Listing removed | $1,625,000$314/sqft |
Source: | ||
Public tax history
| Year | Property taxes | Tax assessment |
|---|---|---|
| 2025 | $1,795 +13.3% | $128,200 +13.3% |
| 2024 | $1,585 | $113,200 |
| 2023 | $1,585 | $113,200 |
Find assessor info on the county website
Neighborhood: Mount Airy West
Nearby schools
GreatSchools rating
- 6/10Henry Charles W SchoolGrades: K-8Distance: 0.7 mi
- 1/10Roxborough High SchoolGrades: 9-12Distance: 2.2 mi
Schools provided by the listing agent
- District: Philadelphia City
Source: Bright MLS. This data may not be complete. We recommend contacting the local school district to confirm school assignments for this home.
Get a cash offer in 3 minutes
Find out how much your home could sell for in as little as 3 minutes with a no-obligation cash offer.
Estimated market value$1,506,700
Get a cash offer in 3 minutes
Find out how much your home could sell for in as little as 3 minutes with a no-obligation cash offer.
Estimated market value
$1,506,700


