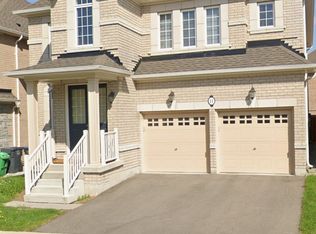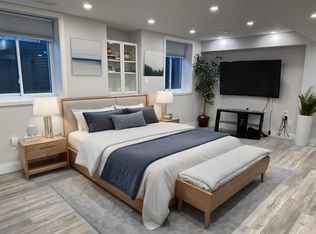Lots Of Upgrades!! Only One Year Old Detached 4 Bdrm,4 Washrm 3340 Sqft Home In Prestigious Neighbourhood At Prime Location. D/D Entry, 9 Ft Ceiling, 8 Ft Doors, Natural Oak Hrdwd Flr, Oak Stairs, Good Size Foyer W Lots Of Windows. Large Upgraded Kitchen With Breakfast Area & High End Kitchen Appliances. Master Bdrm Has D/D ,Big Walk In Closet & 5 Pc Ensuite. All Rooms Are Very Good Size With W/I Closets.Seconed Floor Laundary. No Side Walk.Motivated Seller !
This property is off market, which means it's not currently listed for sale or rent on Zillow. This may be different from what's available on other websites or public sources.


