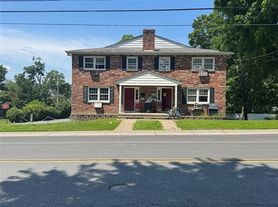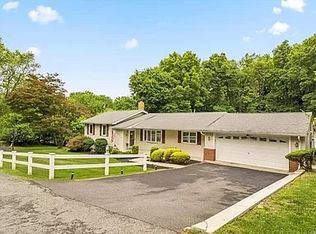Welcome to 20 peter push, Monroe! great rental oppurtunity, 4 bedroom 2 bathrooms. amazing layout. great private property. minutes from major highways, restaurants and malls. fantastic monroe woodbury school district!
come take a look!
due at signing tenant to pay realtor fee, security deposit and first month rent, due at signing the lease.
House for rent
Accepts Zillow applications
$3,800/mo
20 Peter Bush Dr, Monroe, NY 10950
4beds
1,726sqft
Price may not include required fees and charges.
Single family residence
Available now
Cats, dogs OK
Central air
In unit laundry
Attached garage parking
Baseboard
What's special
Private property
- 1 day |
- -- |
- -- |
Travel times
Facts & features
Interior
Bedrooms & bathrooms
- Bedrooms: 4
- Bathrooms: 2
- Full bathrooms: 2
Heating
- Baseboard
Cooling
- Central Air
Appliances
- Included: Dryer, Washer
- Laundry: In Unit
Interior area
- Total interior livable area: 1,726 sqft
Property
Parking
- Parking features: Attached
- Has attached garage: Yes
- Details: Contact manager
Features
- Exterior features: Heating system: Baseboard
Details
- Parcel number: 33400122979
Construction
Type & style
- Home type: SingleFamily
- Property subtype: Single Family Residence
Community & HOA
Location
- Region: Monroe
Financial & listing details
- Lease term: 1 Year
Price history
| Date | Event | Price |
|---|---|---|
| 10/31/2025 | Listed for rent | $3,800$2/sqft |
Source: Zillow Rentals | ||
| 10/1/2024 | Listing removed | $3,800$2/sqft |
Source: Zillow Rentals | ||
| 9/12/2024 | Listed for rent | $3,800$2/sqft |
Source: Zillow Rentals | ||
| 9/9/2024 | Listing removed | $3,800$2/sqft |
Source: Zillow Rentals | ||
| 8/22/2024 | Listed for rent | $3,800$2/sqft |
Source: Zillow Rentals | ||

