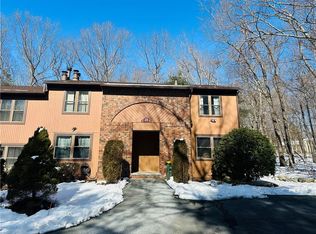Sold for $335,000 on 11/22/24
$335,000
20 Pheasant Run, Smithfield, RI 02917
2beds
1,460sqft
Townhouse
Built in 1981
-- sqft lot
$345,700 Zestimate®
$229/sqft
$2,401 Estimated rent
Home value
$345,700
$308,000 - $391,000
$2,401/mo
Zestimate® history
Loading...
Owner options
Explore your selling options
What's special
Escape the hustle and bustle without sacrificing convenience! Nestled amidst serene woodlands yet mere moments from restaurants, shopping, and highway access. Step inside to discover new laminated flooring in the entryway, leading you to plush carpet throughout. Cozy up by the fireplace on chilly winter nights or bask in the beauty of nature from your generous 4-season sunroom, where wildlife sightings abound. Savor summer evenings on your deck, firing up the grill and unwinding in peace. Every moment is an invitation to embrace simplicity and serenity. Don’t miss out on this rare opportunity to live harmoniously with nature while enjoying all the conveniences of modern living. Schedule a viewing today and make this woodland retreat your own!
Zillow last checked: 8 hours ago
Listing updated: December 18, 2024 at 11:58am
Listed by:
Michele Cerreta 401-623-0396,
Coldwell Banker Realty
Bought with:
Peter Roberts, RES.0042584
Re/Max Flagship, Inc.
Source: StateWide MLS RI,MLS#: 1368182
Facts & features
Interior
Bedrooms & bathrooms
- Bedrooms: 2
- Bathrooms: 2
- Full bathrooms: 1
- 1/2 bathrooms: 1
Bathroom
- Features: Ceiling Height 7 to 9 ft
- Level: Second
Bathroom
- Features: Ceiling Height 7 to 9 ft
- Level: First
Other
- Features: Ceiling Height 7 to 9 ft
- Level: Second
Other
- Features: Ceiling Height 7 to 9 ft
- Level: Second
Dining area
- Features: Ceiling Height 7 to 9 ft
- Level: First
Kitchen
- Features: Ceiling Height 7 to 9 ft
- Level: First
Living room
- Features: Ceiling Height 7 to 9 ft
- Level: First
Sun room
- Features: Ceiling Height 7 to 9 ft
- Level: First
Heating
- Natural Gas, Baseboard, Gas Connected
Cooling
- Individual Unit, Wall Unit(s)
Appliances
- Included: Dishwasher, Dryer, Microwave, Oven/Range, Refrigerator, Washer
- Laundry: In Building
Features
- Plumbing (Mixed), Insulation (Ceiling), Insulation (Walls)
- Flooring: Laminate, Vinyl, Carpet
- Doors: Storm Door(s)
- Windows: Insulated Windows, Storm Window(s)
- Basement: Full,Interior Entry,Unfinished
- Number of fireplaces: 1
- Fireplace features: Wood Burning, Wood Insert
Interior area
- Total structure area: 1,460
- Total interior livable area: 1,460 sqft
- Finished area above ground: 1,460
- Finished area below ground: 0
Property
Parking
- Total spaces: 2
- Parking features: No Garage, Assigned, Driveway
- Has uncovered spaces: Yes
Features
- Stories: 2
- Entry location: Private Entry
- Patio & porch: Deck
Lot
- Features: Tennis, Wooded
Details
- Special conditions: Conventional/Market Value
Construction
Type & style
- Home type: Townhouse
- Property subtype: Townhouse
Materials
- Wood
- Foundation: Concrete Perimeter
Condition
- New construction: No
- Year built: 1981
Utilities & green energy
- Electric: 100 Amp Service, Circuit Breakers
- Sewer: Public Sewer
- Water: Public
Community & neighborhood
Community
- Community features: Near Public Transport, Highway Access, Hospital, Public School, Recreational Facilities, Restaurants, Near Shopping, Tennis, Tennis Court(s)
Location
- Region: Smithfield
- Subdivision: Esmond
HOA & financial
HOA
- Has HOA: No
- HOA fee: $347 monthly
Price history
| Date | Event | Price |
|---|---|---|
| 11/22/2024 | Sold | $335,000$229/sqft |
Source: | ||
| 10/22/2024 | Pending sale | $335,000$229/sqft |
Source: | ||
| 9/9/2024 | Listed for sale | $335,000+52.3%$229/sqft |
Source: | ||
| 11/23/2008 | Listing removed | $219,900$151/sqft |
Source: NCI #836887 | ||
| 7/26/2008 | Listed for sale | $219,900$151/sqft |
Source: NCI #836887 | ||
Public tax history
Tax history is unavailable.
Neighborhood: 02917
Nearby schools
GreatSchools rating
- 9/10Raymond Laperche SchoolGrades: PK-5Distance: 1 mi
- 7/10Vincent J. Gallagher Middle SchoolGrades: 6-8Distance: 2.3 mi
- 7/10Smithfield High SchoolGrades: 9-12Distance: 2.4 mi

Get pre-qualified for a loan
At Zillow Home Loans, we can pre-qualify you in as little as 5 minutes with no impact to your credit score.An equal housing lender. NMLS #10287.
Sell for more on Zillow
Get a free Zillow Showcase℠ listing and you could sell for .
$345,700
2% more+ $6,914
With Zillow Showcase(estimated)
$352,614