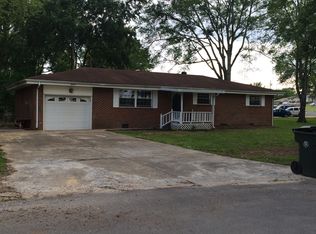Sold for $299,000 on 04/24/24
$299,000
20 Phillips Dr, Fort Oglethorpe, GA 30742
3beds
1,540sqft
Single Family Residence
Built in 2023
10,018.8 Square Feet Lot
$306,600 Zestimate®
$194/sqft
$2,157 Estimated rent
Home value
$306,600
$282,000 - $331,000
$2,157/mo
Zestimate® history
Loading...
Owner options
Explore your selling options
What's special
Cute NEW CONSTRUCTION home in the heart of Fort Oglethorpe. A large living room is open to the dining area and kitchen. Large windows let in tons of natural light and white cabinetry, granite counters and stainless appliances complete the stylish kitchen. There is a half bath on main level and covered porch off the dining room. Upstairs is a huge master suite with private balcony. The master bath features large walk in tiled shower and double sink vanity. The other two bedrooms share a jack and jill bath and the laundry is also on the main level - easy to put everything away. There is a one car attached garage. So much house at this price!
Zillow last checked: 8 hours ago
Listing updated: September 08, 2024 at 07:15am
Listed by:
Kim A Bass 423-255-9298,
Real Estate Partners Chattanooga LLC
Bought with:
Kim A Bass, 301045
Real Estate Partners Chattanooga LLC
Source: Greater Chattanooga Realtors,MLS#: 1387080
Facts & features
Interior
Bedrooms & bathrooms
- Bedrooms: 3
- Bathrooms: 3
- Full bathrooms: 2
- 1/2 bathrooms: 1
Bedroom
- Level: Second
Bedroom
- Level: Second
Bedroom
- Level: Second
Bathroom
- Description: Bathroom Half
- Level: First
Bathroom
- Description: Full Bathroom
- Level: Second
Bathroom
- Description: Full Bathroom
- Level: Second
Dining room
- Level: First
Family room
- Level: First
Laundry
- Level: Second
Heating
- Central, Electric
Cooling
- Central Air, Electric
Appliances
- Included: Microwave, Free-Standing Electric Range, Dishwasher
- Laundry: Laundry Room
Features
- Open Floorplan, Separate Shower, Tub/shower Combo
- Basement: None
- Has fireplace: No
Interior area
- Total structure area: 1,540
- Total interior livable area: 1,540 sqft
Property
Parking
- Total spaces: 1
- Parking features: Garage Door Opener, Garage Faces Front, Kitchen Level
- Garage spaces: 1
Features
- Levels: Two
- Patio & porch: Porch
Lot
- Size: 10,018 sqft
- Dimensions: 83 x 120
Details
- Parcel number: 0003b090
Construction
Type & style
- Home type: SingleFamily
- Property subtype: Single Family Residence
Materials
- Stone, Vinyl Siding
- Foundation: Slab
- Roof: Shingle
Condition
- New construction: Yes
- Year built: 2023
Utilities & green energy
- Utilities for property: Electricity Available, Sewer Connected
Community & neighborhood
Location
- Region: Fort Oglethorpe
- Subdivision: None
Other
Other facts
- Listing terms: Cash,Conventional,FHA,VA Loan
Price history
| Date | Event | Price |
|---|---|---|
| 4/24/2024 | Sold | $299,000$194/sqft |
Source: Greater Chattanooga Realtors #1387080 | ||
| 3/14/2024 | Contingent | $299,000$194/sqft |
Source: Greater Chattanooga Realtors #1387080 | ||
| 2/19/2024 | Listed for sale | $299,000+896.7%$194/sqft |
Source: Greater Chattanooga Realtors #1387080 | ||
| 2/15/2023 | Sold | $30,000$19/sqft |
Source: Public Record | ||
Public tax history
| Year | Property taxes | Tax assessment |
|---|---|---|
| 2024 | $2,661 +1263% | $113,708 +1432% |
| 2023 | $195 -1.2% | $7,422 |
| 2022 | $198 | $7,422 |
Find assessor info on the county website
Neighborhood: 30742
Nearby schools
GreatSchools rating
- NABattlefield Primary SchoolGrades: PK-2Distance: 1.3 mi
- 6/10Lakeview Middle SchoolGrades: 6-8Distance: 1.4 mi
- 4/10Lakeview-Fort Oglethorpe High SchoolGrades: 9-12Distance: 1.1 mi
Schools provided by the listing agent
- Elementary: Battlefield Elementary
- Middle: Lakeview Middle
- High: Lakeview-Ft. Oglethorpe
Source: Greater Chattanooga Realtors. This data may not be complete. We recommend contacting the local school district to confirm school assignments for this home.
Get a cash offer in 3 minutes
Find out how much your home could sell for in as little as 3 minutes with a no-obligation cash offer.
Estimated market value
$306,600
Get a cash offer in 3 minutes
Find out how much your home could sell for in as little as 3 minutes with a no-obligation cash offer.
Estimated market value
$306,600

