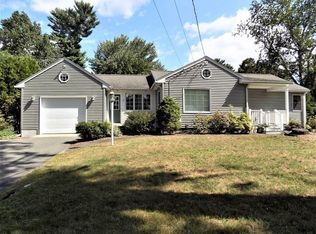Sixteen Acres Ranch with so much potential! This one-owner home could be transformed into a wonderful retreat. Living room is a nice size with gorgeous built-ins. Kitchen has a great footprint with a bonus dry bar area and eat-in area overlooking the backyard. Three bedrooms - master has hardwoods and custom barn board accent wall - second bedroom has hardwoods - third bedroom has hardwoods under the carpet, built-in shelving and recessed lighting. The bathroom has a generous sized tub with tile and shower doors. You will love the sunroom with slate tile floor and double sliders to the backyard. Basement is partially finished with more built-ins and a bar area with refrigerator. Laundry area and workshop area too! Additional features - newer furnace and hot water tank - 2014 (APO), central air, whole house fan, sprinkler system, security system, one-car garage, vinyl siding, updated windows, large fenced yard, storage shed and inground pool with pool shed. Home will be sold as-is.
This property is off market, which means it's not currently listed for sale or rent on Zillow. This may be different from what's available on other websites or public sources.
