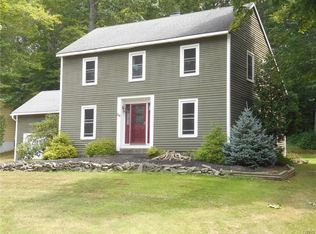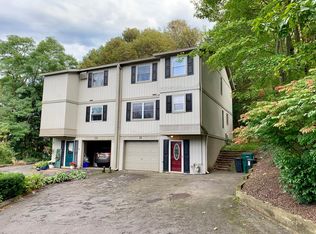Closed
$252,000
20 Pond Path, Oswego, NY 13126
4beds
2,236sqft
Single Family Residence
Built in 1980
9,269.57 Square Feet Lot
$257,200 Zestimate®
$113/sqft
$2,219 Estimated rent
Home value
$257,200
Estimated sales range
Not available
$2,219/mo
Zestimate® history
Loading...
Owner options
Explore your selling options
What's special
Check out this fabulous Raised Ranch in Oswego, NY! This beautiful home backs up to Oswego Country Club golf course and woods for backyard privacy. This stunning home boasts 4 spacious bedrooms and 2 1/2 bathrooms, there's plenty of space for everyone. Enter this home into a foyer with plenty of closet space, this level also offers a bedroom, bonus room, laundry room and plenty of storage with access to the 2 car garage. Make your way up the stairs to the main level with a large living room with lots of natural light and a cozy gas fireplace, right off the living room is the dining room, with the kitchen nearby, which has solid surface countertops and plenty of cabinets. Also, on the main level there is a full bathroom, 3 bedrooms which includes the primary bedroom with its own full bathroom. The beautiful views of Lake Ontario are a short drive from this home along with plenty of restaurants, shopping and entertainment. Ready to make this your home? Schedule a private showing today. OPEN HOUSE SATURDAY, 07/19/2025 from 12pm-2pm.
Zillow last checked: 8 hours ago
Listing updated: October 09, 2025 at 08:02am
Listed by:
Jennifer DeCook 315-882-4306,
Bell Home Team
Bought with:
Laurie Butler, 10401239901
TJMG Properties, LLC
Source: NYSAMLSs,MLS#: S1622232 Originating MLS: Syracuse
Originating MLS: Syracuse
Facts & features
Interior
Bedrooms & bathrooms
- Bedrooms: 4
- Bathrooms: 3
- Full bathrooms: 2
- 1/2 bathrooms: 1
- Main level bathrooms: 1
- Main level bedrooms: 1
Heating
- Gas, Hot Water, Steam
Cooling
- Window Unit(s)
Appliances
- Included: Dryer, Dishwasher, Exhaust Fan, Electric Oven, Electric Range, Disposal, Gas Water Heater, Microwave, Refrigerator, Range Hood, Washer
Features
- Ceiling Fan(s), Separate/Formal Dining Room, Entrance Foyer, Separate/Formal Living Room, Living/Dining Room, Storage, Solid Surface Counters, Bath in Primary Bedroom
- Flooring: Carpet, Ceramic Tile, Hardwood, Varies
- Basement: Full,Finished,Walk-Out Access
- Number of fireplaces: 1
Interior area
- Total structure area: 2,236
- Total interior livable area: 2,236 sqft
- Finished area below ground: 780
Property
Parking
- Total spaces: 2
- Parking features: Underground, Garage Door Opener
- Garage spaces: 2
Features
- Levels: One
- Stories: 1
- Exterior features: Concrete Driveway
Lot
- Size: 9,269 sqft
- Dimensions: 90 x 103
- Features: Rectangular, Rectangular Lot, Residential Lot
Details
- Additional structures: Shed(s), Storage
- Parcel number: 35120014603300010110000000
- Special conditions: Standard
Construction
Type & style
- Home type: SingleFamily
- Architectural style: Raised Ranch
- Property subtype: Single Family Residence
Materials
- Brick, Vinyl Siding
- Foundation: Block
- Roof: Asphalt
Condition
- Resale
- Year built: 1980
Utilities & green energy
- Electric: Circuit Breakers
- Sewer: Connected
- Water: Connected, Public
- Utilities for property: Sewer Connected, Water Connected
Green energy
- Energy efficient items: Windows
Community & neighborhood
Security
- Security features: Security System Owned
Location
- Region: Oswego
- Subdivision: Stoneledge B
Other
Other facts
- Listing terms: Cash,Conventional,FHA,VA Loan
Price history
| Date | Event | Price |
|---|---|---|
| 10/2/2025 | Sold | $252,000-1.2%$113/sqft |
Source: | ||
| 8/15/2025 | Pending sale | $255,000$114/sqft |
Source: | ||
| 7/31/2025 | Contingent | $255,000$114/sqft |
Source: | ||
| 7/19/2025 | Price change | $255,000-3.4%$114/sqft |
Source: | ||
| 7/14/2025 | Listed for sale | $264,000+65%$118/sqft |
Source: | ||
Public tax history
| Year | Property taxes | Tax assessment |
|---|---|---|
| 2024 | -- | $250,000 +52.9% |
| 2023 | -- | $163,500 |
| 2022 | -- | $163,500 |
Find assessor info on the county website
Neighborhood: 13126
Nearby schools
GreatSchools rating
- 6/10Kingsford Park Elementary SchoolGrades: PK-6Distance: 0.7 mi
- 4/10Oswego Middle SchoolGrades: 7-8Distance: 0.9 mi
- 3/10Oswego High SchoolGrades: 9-12Distance: 1.4 mi
Schools provided by the listing agent
- District: Oswego
Source: NYSAMLSs. This data may not be complete. We recommend contacting the local school district to confirm school assignments for this home.

