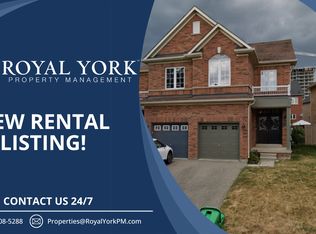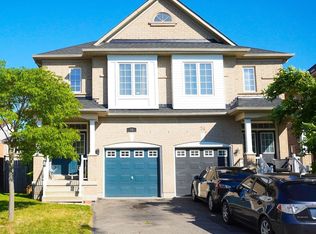This is a 3 bedroom, 3.0 bathroom, single family home. This home is located at 20 Portrush Trl, Brampton, ON L6X 0R3.
This property is off market, which means it's not currently listed for sale or rent on Zillow. This may be different from what's available on other websites or public sources.


