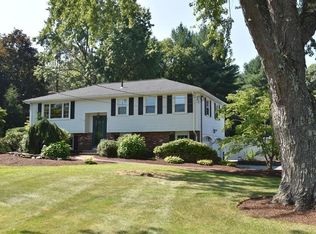A breath of fresh air! High end and BRAND NEW construction in North Sudbury, and under a million dollars! Beautiful attention to detail and top quality craftsmanship. Gorgeous foyer, private office, huge open family room to chef quality kitchen with large granite island, stainless appliances and custom cabinetry. Family room with gas fireplace, open to field of dreams, private landscaped yard. Pantry, full bath and mudroom complete the first floor. Upstairs you will find a stunning master suite with spa like bathroom, three more bedrooms and family bath. Finished lower level for play space, media or bonus office. Ideal for today's living. Convenient to everything, new shopping area, restaurants, grocery stores, Rt. 117, Rt. 2 and commuter rail. Nothing in Sudbury like this one!
This property is off market, which means it's not currently listed for sale or rent on Zillow. This may be different from what's available on other websites or public sources.
