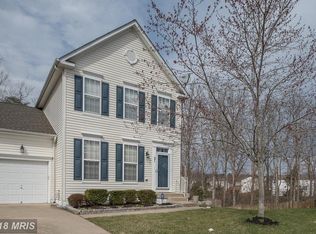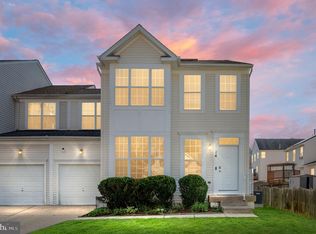Sold for $530,000 on 07/03/25
$530,000
20 Puller Pl, Stafford, VA 22556
3beds
2,624sqft
Single Family Residence
Built in 2003
6,080 Square Feet Lot
$531,900 Zestimate®
$202/sqft
$2,986 Estimated rent
Home value
$531,900
$495,000 - $574,000
$2,986/mo
Zestimate® history
Loading...
Owner options
Explore your selling options
What's special
Open House Saturday 6/14 1-3 pm. You will absolutely love this semi-detached home that has been completely updated and is ready for you. This 3 Bedroom/3.5 bathroom 1 car garage home is so fresh and new! The main level has a spacious living area, separate dining room, a kitchen that will make your jaw drop, and a large family room off the kitchen. There are new quartz countertops, a kitchen island, new stainless steel appliance and plenty of room for a breakfast table. Upstairs you will find a spacious primary suite with attached bathroom. There are 2 additional bedrooms with a full bath that has been completely remodeled. Downstairs is a walk out basement with a large rec room and a den. The lower-level also has a full bath that has been remodeled. This house boasts solar panels. Located just minutes from Quantico and in the popular Rockhill/Wright/ Mountain View school pyramid and at the end of a cul-de-sac, this home is in an excellent location. If you are looking for a spacious home that has been completely updated this is a home for you! The seller is offering a $1,000 closing credit to use their preferred lender.
Zillow last checked: 8 hours ago
Listing updated: July 23, 2025 at 02:30pm
Listed by:
Tiffany Royce 703-582-3396,
EXP Realty, LLC,
Co-Listing Agent: Thomas J Royce 703-585-5663,
EXP Realty, LLC
Bought with:
TALITHIA MORRIS, 0225226152
EXP Realty, LLC
Source: Bright MLS,MLS#: VAST2039556
Facts & features
Interior
Bedrooms & bathrooms
- Bedrooms: 3
- Bathrooms: 4
- Full bathrooms: 3
- 1/2 bathrooms: 1
- Main level bathrooms: 1
Primary bedroom
- Features: Flooring - Carpet, Walk-In Closet(s)
- Level: Upper
- Area: 240 Square Feet
- Dimensions: 12 x 20
Bedroom 2
- Features: Flooring - Carpet
- Level: Upper
- Area: 120 Square Feet
- Dimensions: 10 x 12
Bedroom 3
- Features: Flooring - Carpet
- Level: Upper
- Area: 100 Square Feet
- Dimensions: 10 x 10
Primary bathroom
- Features: Flooring - Tile/Brick, Bathroom - Walk-In Shower, Soaking Tub
- Level: Upper
- Area: 80 Square Feet
- Dimensions: 8 x 10
Bathroom 2
- Features: Flooring - Tile/Brick
- Level: Upper
- Area: 40 Square Feet
- Dimensions: 5 x 8
Bathroom 3
- Level: Lower
Breakfast room
- Level: Main
- Area: 120 Square Feet
- Dimensions: 8 x 15
Den
- Level: Lower
Dining room
- Features: Flooring - HardWood
- Level: Main
- Area: 156 Square Feet
- Dimensions: 12 x 13
Family room
- Features: Flooring - HardWood
- Level: Main
- Area: 182 Square Feet
- Dimensions: 13 x 14
Kitchen
- Features: Pantry, Kitchen Island, Countertop(s) - Quartz
- Level: Main
- Area: 150 Square Feet
- Dimensions: 10 x 15
Living room
- Features: Flooring - HardWood
- Level: Main
- Area: 273 Square Feet
- Dimensions: 13 x 21
Recreation room
- Features: Flooring - Carpet
- Level: Lower
- Area: 494 Square Feet
- Dimensions: 19 x 26
Heating
- Forced Air, Propane
Cooling
- Central Air, Electric
Appliances
- Included: Dishwasher, Disposal, Dryer, Oven/Range - Electric, Refrigerator, Stainless Steel Appliance(s), Water Heater
- Laundry: Lower Level, Washer In Unit, Dryer In Unit
Features
- Dry Wall
- Flooring: Hardwood
- Basement: Full,Finished
- Has fireplace: No
Interior area
- Total structure area: 2,985
- Total interior livable area: 2,624 sqft
- Finished area above ground: 1,884
- Finished area below ground: 740
Property
Parking
- Total spaces: 1
- Parking features: Garage Faces Front, Driveway, Attached
- Attached garage spaces: 1
- Has uncovered spaces: Yes
Accessibility
- Accessibility features: None
Features
- Levels: Three
- Stories: 3
- Pool features: None
- Fencing: Full
Lot
- Size: 6,080 sqft
Details
- Additional structures: Above Grade, Below Grade
- Parcel number: 19M 5 214
- Zoning: R2
- Special conditions: Standard
Construction
Type & style
- Home type: SingleFamily
- Architectural style: Traditional
- Property subtype: Single Family Residence
- Attached to another structure: Yes
Materials
- Aluminum Siding
- Foundation: Concrete Perimeter
- Roof: Asphalt
Condition
- Excellent
- New construction: No
- Year built: 2003
- Major remodel year: 2025
Utilities & green energy
- Sewer: Public Sewer
- Water: Public
Community & neighborhood
Location
- Region: Stafford
- Subdivision: Apple Grove
HOA & financial
HOA
- Has HOA: Yes
- HOA fee: $100 quarterly
- Amenities included: Basketball Court, Common Grounds, Jogging Path, Tot Lots/Playground, Water/Lake Privileges
- Association name: APPLE GROVE HOMEOWNERS ASSOCIATION
Other
Other facts
- Listing agreement: Exclusive Right To Sell
- Listing terms: Cash,FHA,VA Loan,Conventional
- Ownership: Fee Simple
Price history
| Date | Event | Price |
|---|---|---|
| 7/3/2025 | Sold | $530,000+0.2%$202/sqft |
Source: | ||
| 7/3/2025 | Pending sale | $529,000$202/sqft |
Source: | ||
| 6/15/2025 | Pending sale | $529,000$202/sqft |
Source: | ||
| 6/12/2025 | Listed for sale | $529,000+30.6%$202/sqft |
Source: | ||
| 4/24/2025 | Sold | $405,000+37%$154/sqft |
Source: Public Record | ||
Public tax history
| Year | Property taxes | Tax assessment |
|---|---|---|
| 2025 | $3,665 +3.4% | $396,800 |
| 2024 | $3,546 +9.4% | $396,800 +9.9% |
| 2023 | $3,242 +5.6% | $361,200 |
Find assessor info on the county website
Neighborhood: 22556
Nearby schools
GreatSchools rating
- 6/10Rockhill Elementary SchoolGrades: K-5Distance: 0.7 mi
- 5/10Andrew G. Wright Middle SchoolGrades: 6-8Distance: 0.8 mi
- 7/10Mountain View High SchoolGrades: 9-12Distance: 1.9 mi
Schools provided by the listing agent
- Elementary: Rockhill
- Middle: A.g. Wright
- High: Mountain View
- District: Stafford County Public Schools
Source: Bright MLS. This data may not be complete. We recommend contacting the local school district to confirm school assignments for this home.

Get pre-qualified for a loan
At Zillow Home Loans, we can pre-qualify you in as little as 5 minutes with no impact to your credit score.An equal housing lender. NMLS #10287.
Sell for more on Zillow
Get a free Zillow Showcase℠ listing and you could sell for .
$531,900
2% more+ $10,638
With Zillow Showcase(estimated)
$542,538
