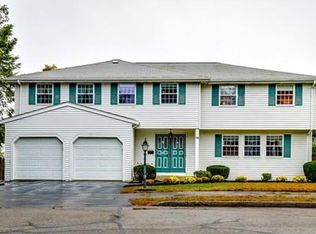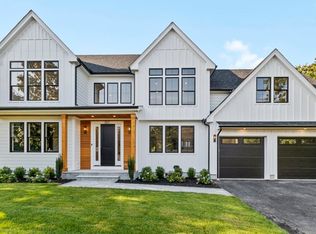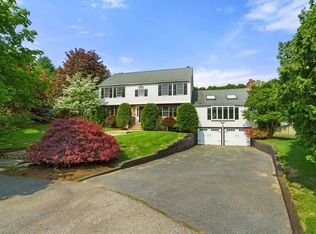Join this coveted neighborhood with an updated 4BR/2.5BA home in new Sunita Williams school district. Rare cul de sac location a short walk to Needham center. Easy access to trains, shops, restaurants and more, all while living in a lovely family-friendly neighborhood! Entertain with ease on main floor featuring large LR opening to dining room. Kitchen includes SS appliances, granite countertops, and recently added island. Adjacent to kitchen is charming family-room with fireplace. Upstairs find master with beautifully renovated en suite bath. Second floor also includes three additional beds and another updated full bath. The lower level includes ample storage with cedar closet and spacious living area. Outdoors, enjoy deck in large, fenced in back yard. Hemlocks surround yard for greenery and privacy. Also find recently added shed and attached 2 car garage. New energy-efficient heat installed 2014 and new AC in 2017. Don't miss this opportunity to move into updated, cul de sac home!
This property is off market, which means it's not currently listed for sale or rent on Zillow. This may be different from what's available on other websites or public sources.


