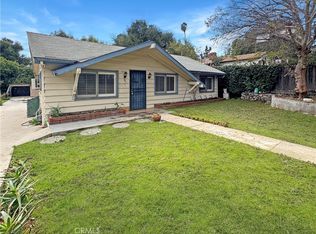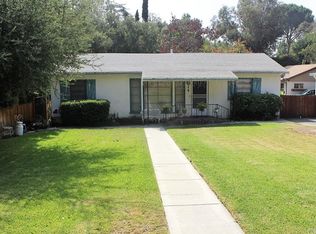Sold for $1,250,000
Listing Provided by:
Shelley Wingate DRE #01411512 626-590-8700,
Engel & Volkers Pasadena,
Alan Black DRE #00947235,
Engel & Voelkers Pasadena
Bought with: COMPASS
$1,250,000
20 Rancho Rd, Sierra Madre, CA 91024
2beds
1,191sqft
Single Family Residence
Built in 1953
8,599 Square Feet Lot
$1,234,700 Zestimate®
$1,050/sqft
$3,421 Estimated rent
Home value
$1,234,700
$1.12M - $1.36M
$3,421/mo
Zestimate® history
Loading...
Owner options
Explore your selling options
What's special
The interior of this charming home was recently painted and refreshed for its new owners and with hardwood floors, an updated kitchen, this 2-bedroom, 2-bathroom home is not far from the downtown area of Sierra Madre. In addition to the granite counters and stainless-steel appliances, the kitchen features an eat-in nook, access to the side yard and is adjacent to a dining area with views and access to the backyard. The living room features a brick gas fireplace and large built-in cabinets for displaying items plus storage. The main bedroom, with 2 closets and access to the backyard, has its own attached bathroom. The 2nd bedroom is near the hallway bathroom with walk-in tub/shower. The terraced backyard starts with a large partially covered patio for entertaining complete with brick fireplace and built in BBQ. The 2nd tier is your own private putting green and the lower tier is a place to just relax in the shade of the trees. A 2-car garage, central air and heat, this home is move-in ready.
Zillow last checked: 8 hours ago
Listing updated: July 18, 2025 at 10:33am
Listing Provided by:
Shelley Wingate DRE #01411512 626-590-8700,
Engel & Volkers Pasadena,
Alan Black DRE #00947235,
Engel & Voelkers Pasadena
Bought with:
Janette Emamian, DRE #01010028
COMPASS
Source: CRMLS,MLS#: PF25130122 Originating MLS: California Regional MLS
Originating MLS: California Regional MLS
Facts & features
Interior
Bedrooms & bathrooms
- Bedrooms: 2
- Bathrooms: 2
- Full bathrooms: 2
- Main level bathrooms: 2
- Main level bedrooms: 2
Primary bedroom
- Features: Main Level Primary
Heating
- Central
Cooling
- Central Air
Appliances
- Included: Dishwasher, Gas Range, Microwave, Refrigerator
- Laundry: In Garage
Features
- Separate/Formal Dining Room, Eat-in Kitchen, Main Level Primary
- Flooring: Tile, Wood
- Windows: Blinds, Shutters
- Has fireplace: Yes
- Fireplace features: Living Room
- Common walls with other units/homes: No Common Walls
Interior area
- Total interior livable area: 1,191 sqft
Property
Parking
- Total spaces: 2
- Parking features: Door-Single, Garage, Garage Door Opener
- Attached garage spaces: 2
Features
- Levels: One
- Stories: 1
- Entry location: 1
- Patio & porch: Concrete, Terrace
- Pool features: None
- Spa features: None
- Has view: Yes
- View description: Neighborhood
Lot
- Size: 8,599 sqft
- Features: Back Yard, Landscaped
Details
- Parcel number: 5766018012
- Zoning: SRR1L1
- Special conditions: Standard
Construction
Type & style
- Home type: SingleFamily
- Architectural style: Traditional
- Property subtype: Single Family Residence
Materials
- Roof: Composition
Condition
- New construction: No
- Year built: 1953
Utilities & green energy
- Sewer: Public Sewer
- Water: Public
Community & neighborhood
Community
- Community features: Curbs
Location
- Region: Sierra Madre
Other
Other facts
- Listing terms: Cash,Cash to New Loan
- Road surface type: Paved
Price history
| Date | Event | Price |
|---|---|---|
| 7/18/2025 | Sold | $1,250,000+6.4%$1,050/sqft |
Source: | ||
| 7/13/2025 | Pending sale | $1,175,000$987/sqft |
Source: | ||
| 7/3/2025 | Contingent | $1,175,000$987/sqft |
Source: | ||
| 6/26/2025 | Listed for sale | $1,175,000+47.1%$987/sqft |
Source: | ||
| 3/24/2021 | Listing removed | -- |
Source: Owner Report a problem | ||
Public tax history
| Year | Property taxes | Tax assessment |
|---|---|---|
| 2025 | $10,872 +2.9% | $937,563 +2% |
| 2024 | $10,564 +0.6% | $919,181 +2% |
| 2023 | $10,501 +3.6% | $901,159 +2% |
Find assessor info on the county website
Neighborhood: 91024
Nearby schools
GreatSchools rating
- 8/10Sierra Madre Elementary SchoolGrades: K-5Distance: 0.9 mi
- 8/10Sierra Madre Middle SchoolGrades: 6-8Distance: 0.3 mi
- 8/10Pasadena High SchoolGrades: 9-12Distance: 3 mi
Get a cash offer in 3 minutes
Find out how much your home could sell for in as little as 3 minutes with a no-obligation cash offer.
Estimated market value$1,234,700
Get a cash offer in 3 minutes
Find out how much your home could sell for in as little as 3 minutes with a no-obligation cash offer.
Estimated market value
$1,234,700

