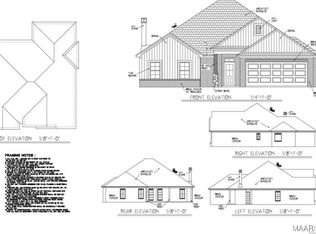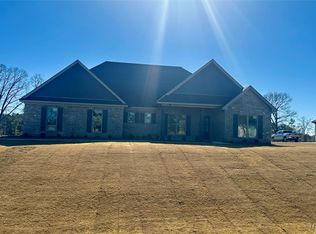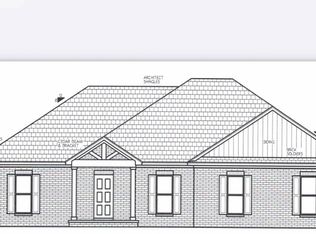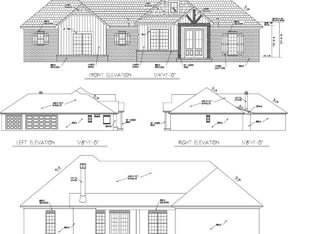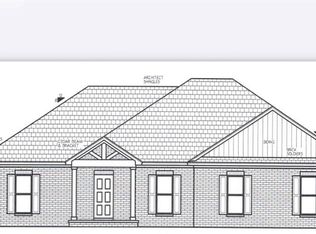New construction in the Holtville School District located in the 3rd and final phase of "The Presere"! This home offers spray foam insulation, energy efficient windows, LVP throughout the living spaces and bedrooms and a tankless water heater! Walk in to be greeted by a large foyer which opens up to a large family room featuring ample space and a beautiful gas fireplace! The kitchen overlooks the great room and has a large island and plenty of cabinet and countertop space. The dining area is situated just off of the kitchen/great room and is suitable for large gatherings. There is also a half bath for guests located just off of the laundry area and garage entrance On one side of the home is the large primary suite with a HUGE walk in closet, freestanding tub in the bathroom as well as a separate shower and double vanities. On the other side of the home are 3 guest bedrooms and a guest bathroom featuring a tub shower/combo and large vanity. Out back is a large, covered porch with a fireplace situated to one side, perfect for entertaining. Don't miss out on this one. Call today for your private showing! All finishes, colors, photos, descriptions etc. are ex. of builders' product and not to be considered a direct representation of the subject property.
New construction
$427,880
20 Refuge Ct, Wetumpka, AL 36092
4beds
2,252sqft
Est.:
Single Family Residence
Built in 2025
0.86 Acres Lot
$-- Zestimate®
$190/sqft
$-- HOA
What's special
Half bath for guestsLarge islandBeautiful gas fireplaceFreestanding tubHuge walk in closetDouble vanitiesLarge vanity
- 166 days |
- 60 |
- 1 |
Zillow last checked: 8 hours ago
Listing updated: July 08, 2025 at 09:22am
Listed by:
Dustin Ledbetter 334-612-1720,
DL Realty
Source: MAAR,MLS#: 577960 Originating MLS: Montgomery Area Association Of Realtors
Originating MLS: Montgomery Area Association Of Realtors
Tour with a local agent
Facts & features
Interior
Bedrooms & bathrooms
- Bedrooms: 4
- Bathrooms: 3
- Full bathrooms: 2
- 1/2 bathrooms: 1
Primary bedroom
- Level: First
Bedroom
- Level: First
Bedroom
- Level: First
Bedroom
- Level: First
Bathroom
- Level: First
Bathroom
- Level: First
Half bath
- Level: First
Kitchen
- Level: First
Laundry
- Level: First
Living room
- Level: First
Heating
- Central, Electric
Cooling
- Central Air, Ceiling Fan(s), Electric
Appliances
- Included: Dishwasher, Electric Range, Gas Water Heater, Microwave Hood Fan, Microwave, Plumbed For Ice Maker
- Laundry: Washer Hookup, Dryer Hookup
Features
- Tray Ceiling(s), High Ceilings, Pull Down Attic Stairs, Walk-In Closet(s), Kitchen Island
- Flooring: Plank, Tile, Vinyl
- Windows: Double Pane Windows
- Attic: Pull Down Stairs
- Number of fireplaces: 1
- Fireplace features: One
Interior area
- Total interior livable area: 2,252 sqft
Property
Parking
- Total spaces: 2
- Parking features: Attached, Garage
- Attached garage spaces: 2
Features
- Levels: One
- Stories: 1
- Patio & porch: Covered, Patio, Porch
- Exterior features: Covered Patio, Porch
- Pool features: None
Lot
- Size: 0.86 Acres
- Features: Outside City Limits, Subdivision
Details
- Parcel number: TBD
Construction
Type & style
- Home type: SingleFamily
- Architectural style: One Story
- Property subtype: Single Family Residence
Materials
- Brick, Foam Insulation
- Foundation: Slab
Condition
- New Construction
- New construction: Yes
- Year built: 2025
Details
- Builder model: N/A
- Builder name: Pemberton Properties, Llc
- Warranty included: Yes
Utilities & green energy
- Sewer: Public Sewer
- Water: Public
- Utilities for property: Electricity Available, High Speed Internet Available
Green energy
- Energy efficient items: Insulation, Windows
Community & HOA
Community
- Security: Fire Alarm
- Subdivision: The Preserve
HOA
- Has HOA: No
Location
- Region: Wetumpka
Financial & listing details
- Price per square foot: $190/sqft
- Date on market: 7/8/2025
- Listing terms: Cash,Conventional,FHA,VA Loan
- Road surface type: Paved
Estimated market value
Not available
Estimated sales range
Not available
Not available
Price history
Price history
| Date | Event | Price |
|---|---|---|
| 7/8/2025 | Listed for sale | $427,880$190/sqft |
Source: | ||
Public tax history
Public tax history
Tax history is unavailable.BuyAbility℠ payment
Est. payment
$2,334/mo
Principal & interest
$2088
Home insurance
$150
Property taxes
$96
Climate risks
Neighborhood: 36092
Nearby schools
GreatSchools rating
- 7/10Holtville Middle SchoolGrades: 5-8Distance: 1.3 mi
- 6/10Holtville High SchoolGrades: 9-12Distance: 1.6 mi
- 10/10Holtville Elementary SchoolGrades: PK-4Distance: 1.6 mi
Schools provided by the listing agent
- Elementary: Holtville Elementary School
- Middle: Holtville Middle School,
- High: Holtville High School
Source: MAAR. This data may not be complete. We recommend contacting the local school district to confirm school assignments for this home.
- Loading
- Loading
