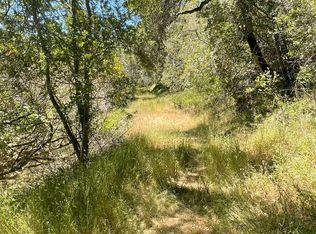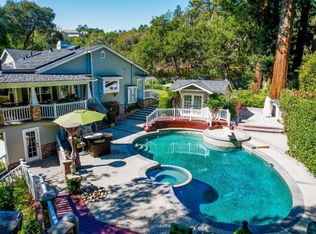Sold for $4,300,000
$4,300,000
20 Ridgeway Rd, Hillsborough, CA 94010
4beds
3,520sqft
Single Family Residence,
Built in 1952
0.88 Acres Lot
$4,385,500 Zestimate®
$1,222/sqft
$8,387 Estimated rent
Home value
$4,385,500
$3.99M - $4.82M
$8,387/mo
Zestimate® history
Loading...
Owner options
Explore your selling options
What's special
Discover upscale living in this 3520 sq ft Hillsborough residence, featuring a beautifully updated kitchen with high-end Thermador appliances, eat-in area, wine bar, skylights, and formal dining room. The expansive, light-filled living room with vaulted ceilings elevates the home's elegant interiors. The first-floor primary suite has high ceilings and boasts a vast walk-in closet and a spa-like bath with luxurious tubs and showers. The lower level offers a bedroom suite, two additional bedrooms, a homework station, and a separate laundry room with wine storage. The extensive 38,332 sq ft lot includes an outdoor kitchen, fountain, fire pits, and a lush garden, perfect for hosting gatherings. Additional amenities like a kids' play area, putting green, bocce ball court, and basketball court cater to an active family lifestyle. This property combines luxury with functionality, making it an ideal choice for those seeking a sophisticated & comfortable living space. Enjoy the serenity of a well-appointed home nestled in a prestigious neighborhood, designed to cater to every need of a discerning homeowner and with 3 of the bedrooms being walk-in level, it's perfect for those seeking multi-generational comfort. Photos are for marketing purposes & seller has put back their own furnishings
Zillow last checked: 8 hours ago
Listing updated: June 07, 2025 at 05:12am
Listed by:
Mark Palermo 01469372 650-218-6400,
Compass 650-375-1111,
Irina Luck 01927187 415-722-4461,
Compass
Bought with:
Ranya Kaileh Francis, 02219742
Sotheby's Intl Rlty
Source: MLSListings Inc,MLS#: ML81994975
Facts & features
Interior
Bedrooms & bathrooms
- Bedrooms: 4
- Bathrooms: 4
- Full bathrooms: 3
- 1/2 bathrooms: 1
Bedroom
- Features: PrimarySuiteRetreat, ReverseFloorPlan, WalkinCloset, PrimaryBedroomonGroundFloor
Bathroom
- Features: DoubleSinks, PrimaryStallShowers, PrimaryTubwJets, ShowerandTub, ShoweroverTub1, PrimaryOversizedTub
Dining room
- Features: FormalDiningRoom
Family room
- Features: SeparateFamilyRoom
Kitchen
- Features: _220VoltOutlet, Countertop_Stone, ExhaustFan, Skylights
Heating
- Forced Air
Cooling
- Central Air
Appliances
- Included: Gas Cooktop, Dishwasher, Exhaust Fan, Disposal, Ice Maker, Microwave, Double Oven, Refrigerator, Wine Refrigerator, Washer/Dryer
Features
- High Ceilings, One Or More Skylights, Vaulted Ceiling(s), Wet Bar, Walk-In Closet(s), Security Gate
- Flooring: Carpet, Hardwood
- Number of fireplaces: 1
- Fireplace features: Living Room
Interior area
- Total structure area: 3,520
- Total interior livable area: 3,520 sqft
Property
Parking
- Total spaces: 4
- Parking features: Attached, Electric Vehicle Charging Station(s), Guest, Oversized
- Attached garage spaces: 2
Features
- Stories: 2
- Patio & porch: Balcony/Patio, Deck
- Exterior features: Back Yard, Barbecue, Fenced, Gazebo, Storage Shed Structure, Fire Pit, Drought Tolerant Plants
- Fencing: Perimeter
- Has view: Yes
- View description: Forest/Woods
Lot
- Size: 0.88 Acres
- Features: Grade Varies
Details
- Parcel number: 031333070
- Zoning: R10025
- Special conditions: Standard
Construction
Type & style
- Home type: SingleFamily
- Property subtype: Single Family Residence,
Materials
- Foundation: Concrete Perimeter and Slab
- Roof: Composition
Condition
- New construction: No
- Year built: 1952
Utilities & green energy
- Gas: PublicUtilities
- Sewer: Public Sewer
- Water: Public
- Utilities for property: Public Utilities, Water Public
Community & neighborhood
Location
- Region: Hillsborough
Other
Other facts
- Listing agreement: ExclusiveRightToSell
- Listing terms: CashorConventionalLoan
Price history
| Date | Event | Price |
|---|---|---|
| 5/9/2025 | Sold | $4,300,000-1.1%$1,222/sqft |
Source: | ||
| 4/19/2025 | Pending sale | $4,350,000+29.9%$1,236/sqft |
Source: | ||
| 1/15/2021 | Sold | $3,350,000-4.2%$952/sqft |
Source: | ||
| 12/11/2020 | Pending sale | $3,498,000$994/sqft |
Source: Heritage Realty #ML81816351 Report a problem | ||
| 12/2/2020 | Price change | $3,498,000-4.2%$994/sqft |
Source: Heritage Realty #ML81816351 Report a problem | ||
Public tax history
| Year | Property taxes | Tax assessment |
|---|---|---|
| 2025 | $46,544 +2.2% | $3,626,146 +2% |
| 2024 | $45,556 +1.7% | $3,555,046 +2% |
| 2023 | $44,808 +4.2% | $3,485,340 +2% |
Find assessor info on the county website
Neighborhood: 94010
Nearby schools
GreatSchools rating
- 9/10South Hillsborough SchoolGrades: K-5Distance: 0.7 mi
- 8/10Crocker Middle SchoolGrades: 6-8Distance: 1.6 mi
- 9/10San Mateo High SchoolGrades: 9-12Distance: 1.8 mi
Schools provided by the listing agent
- Elementary: SouthHillsborough
- Middle: CrockerMiddle
- District: HillsboroughCityElementary
Source: MLSListings Inc. This data may not be complete. We recommend contacting the local school district to confirm school assignments for this home.
Get a cash offer in 3 minutes
Find out how much your home could sell for in as little as 3 minutes with a no-obligation cash offer.
Estimated market value$4,385,500
Get a cash offer in 3 minutes
Find out how much your home could sell for in as little as 3 minutes with a no-obligation cash offer.
Estimated market value
$4,385,500

