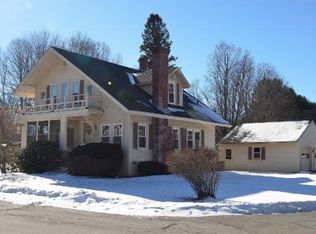Beautiful West Keene Home in great neighborhood within walking distance to Symonds Elementary and Keene High School. Home has hardwood floors throughout, upgraded kitchen and a great layout for entertaining. Single level living perfect for the retiring or young growing family and wide-open corner level lot with great fenced in backyard for children and pets alike. Basement is mostly finished and has pellet stove. You cant go wrong with this well-maintained property and the efficiency it will have for years to come.
This property is off market, which means it's not currently listed for sale or rent on Zillow. This may be different from what's available on other websites or public sources.

