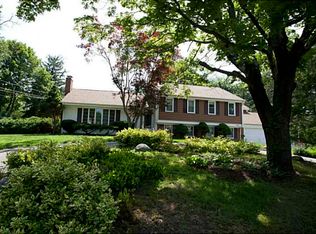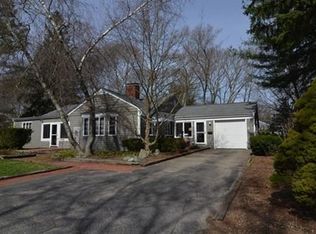Sold for $1,120,000 on 08/25/25
$1,120,000
20 Robbins Dr, Barrington, RI 02806
5beds
3,854sqft
Single Family Residence
Built in 1966
0.58 Acres Lot
$1,138,100 Zestimate®
$291/sqft
$5,361 Estimated rent
Home value
$1,138,100
$990,000 - $1.31M
$5,361/mo
Zestimate® history
Loading...
Owner options
Explore your selling options
What's special
Welcome to 20 Robbins Drive in the sought-after Robbins-Knapton neighborhood of Barrington. This beautifully updated mid-century bi-level gem offers over 3,700 square feet of smartly designed living space for everyone to enjoy. The upper level features 3 spacious bedrooms and 2 full baths, including the primary suite with its own renovated private bathroom, large dining room, a stylish European-inspired kitchen, complete with honed granite countertops, stainless steel appliances, and a built-in beverage center. It flows effortlessly into a vaulted family room, where sliders open to a generous deck overlooking the beautiful backyard. Walkout lower level includes 2 additional bedrooms and an additional room that could be a third bedroom/office/workout room, large media/playroom/flex space perfect for entertaining and an attached 2-car garage. Situated on a level 0.58-acre lot, this property boasts mature landscaping, a backyard tennis/basketball/pickle ball court and plenty of green space for outdoor enjoyment. Steps from Hundred Acre Cove and no flood insurance required! 20 Robbins Drive offers a picture-perfect home in an ideal location conveniently close to Rt 6 and is an easy commute to Providence. Barrington is also home to many award winning Blue Ribbon schools, Barrington Yacht Club, The Rhode Island Country Club and a vibrant downtown with numerous shops and restaurants. Schedule your showing today, this home won't last long!
Zillow last checked: 8 hours ago
Listing updated: August 26, 2025 at 06:13am
Listed by:
A Bruneau Team 617-480-5636,
Compass
Bought with:
Debbie Gold, RES.0028148
Coldwell Banker Realty
Source: StateWide MLS RI,MLS#: 1390715
Facts & features
Interior
Bedrooms & bathrooms
- Bedrooms: 5
- Bathrooms: 4
- Full bathrooms: 3
- 1/2 bathrooms: 1
Heating
- Natural Gas, Baseboard, Central Air, Forced Air
Cooling
- Central Air
Appliances
- Included: Gas Water Heater, Dishwasher, Dryer, Microwave, Oven/Range, Refrigerator, Washer
Features
- Wall (Dry Wall), Wall (Plaster), Cathedral Ceiling(s), Skylight, Plumbing (Mixed), Insulation (Ceiling), Insulation (Walls)
- Flooring: Ceramic Tile, Hardwood, Laminate, Marble, Carpet
- Windows: Skylight(s)
- Basement: Full,Walk-Out Access,Finished,Bath/Stubbed,Bedroom(s),Common,Laundry,Playroom,Utility,Work Shop
- Attic: Attic Stairs, Attic Storage
- Number of fireplaces: 2
- Fireplace features: Brick
Interior area
- Total structure area: 1,940
- Total interior livable area: 3,854 sqft
- Finished area above ground: 1,940
- Finished area below ground: 1,914
Property
Parking
- Total spaces: 6
- Parking features: Attached, Driveway
- Attached garage spaces: 2
- Has uncovered spaces: Yes
Features
- Has view: Yes
- View description: Water
- Has water view: Yes
- Water view: Water
Lot
- Size: 0.58 Acres
- Features: Tennis
Details
- Parcel number: BARRM35L201
- Zoning: R25
- Special conditions: Conventional/Market Value
Construction
Type & style
- Home type: SingleFamily
- Property subtype: Single Family Residence
Materials
- Dry Wall, Plaster, Shingles
- Foundation: Concrete Perimeter
Condition
- New construction: No
- Year built: 1966
Utilities & green energy
- Electric: 200+ Amp Service
- Sewer: Public Sewer
- Water: Municipal, Public
- Utilities for property: Sewer Connected, Water Connected
Community & neighborhood
Community
- Community features: Near Public Transport, Commuter Bus, Golf, Highway Access, Hospital, Interstate, Marina, Private School, Public School, Recreational Facilities, Near Swimming, Tennis
Location
- Region: Barrington
- Subdivision: Hampden Meadows
HOA & financial
HOA
- Has HOA: No
Price history
| Date | Event | Price |
|---|---|---|
| 8/25/2025 | Sold | $1,120,000+1.8%$291/sqft |
Source: | ||
| 7/29/2025 | Pending sale | $1,100,000$285/sqft |
Source: | ||
| 7/25/2025 | Listed for sale | $1,100,000+86.4%$285/sqft |
Source: | ||
| 9/12/2024 | Listing removed | $3,925-7.6%$1/sqft |
Source: Zillow Rentals | ||
| 8/3/2024 | Price change | $4,250-5.3%$1/sqft |
Source: Zillow Rentals | ||
Public tax history
| Year | Property taxes | Tax assessment |
|---|---|---|
| 2025 | $12,441 +4% | $811,000 |
| 2024 | $11,962 +0.7% | $811,000 +38.6% |
| 2023 | $11,876 +3.3% | $585,000 |
Find assessor info on the county website
Neighborhood: 02806
Nearby schools
GreatSchools rating
- 8/10Hampden Meadows SchoolGrades: 4-5Distance: 0.3 mi
- 9/10Barrington Middle SchoolGrades: 6-8Distance: 1.5 mi
- 10/10Barrington High SchoolGrades: 9-12Distance: 0.9 mi

Get pre-qualified for a loan
At Zillow Home Loans, we can pre-qualify you in as little as 5 minutes with no impact to your credit score.An equal housing lender. NMLS #10287.
Sell for more on Zillow
Get a free Zillow Showcase℠ listing and you could sell for .
$1,138,100
2% more+ $22,762
With Zillow Showcase(estimated)
$1,160,862
