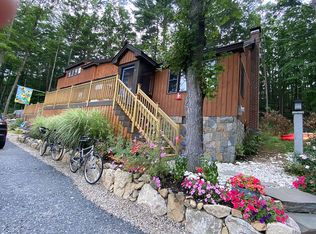Closed
$925,000
20 Robin Way, Ogunquit, ME 03907
4beds
2,880sqft
Single Family Residence
Built in 2002
1.43 Acres Lot
$929,300 Zestimate®
$321/sqft
$3,472 Estimated rent
Home value
$929,300
$864,000 - $994,000
$3,472/mo
Zestimate® history
Loading...
Owner options
Explore your selling options
What's special
Discover the potential in the generously sized home, on a dead-end lane in Maine's beloved coastal town of Ogunquit. Just under a mile from the sandy beach and rock-bound coast of Marginal Way, and minutes from galleries, restaurants and live theater, this 2880 SF Colonial blends privacy and proximity. The generous floor plan offers four bedrooms (one unfinished), three full bathrooms, a 24 X 23 great room, tons of storage area in the full basement and the convenience of an attached two car garage. While the home does need some updates and repairs, it's a solid canvas for your vision. Whether you're a savvy investor looking for a fabulous rental investment or a homeowner seeking that coastal getaway, this is an opportunity to build equity and make it truly yours.
Zillow last checked: 8 hours ago
Listing updated: October 19, 2025 at 02:59pm
Listed by:
Marathon Real Estate LLC
Bought with:
RE/MAX Realty One
Source: Maine Listings,MLS#: 1632917
Facts & features
Interior
Bedrooms & bathrooms
- Bedrooms: 4
- Bathrooms: 3
- Full bathrooms: 3
Bedroom 1
- Features: Closet, Full Bath, Walk-In Closet(s)
- Level: Second
Bedroom 2
- Features: Closet
- Level: Second
Bedroom 3
- Level: Second
Bedroom 4
- Level: Second
Dining room
- Level: First
Great room
- Level: First
Living room
- Level: First
Other
- Level: First
Heating
- Baseboard, Hot Water
Cooling
- None
Appliances
- Included: Cooktop, Dishwasher, Dryer, Microwave, Refrigerator, Wall Oven, Washer
Features
- Walk-In Closet(s), Primary Bedroom w/Bath
- Flooring: Carpet, Laminate, Wood
- Basement: Bulkhead,Interior Entry,Full,Unfinished
- Has fireplace: No
Interior area
- Total structure area: 2,880
- Total interior livable area: 2,880 sqft
- Finished area above ground: 2,880
- Finished area below ground: 0
Property
Parking
- Total spaces: 2
- Parking features: Gravel, 1 - 4 Spaces, On Site
- Attached garage spaces: 2
Features
- Patio & porch: Deck, Porch
Lot
- Size: 1.43 Acres
- Features: Near Public Beach, Near Shopping, Near Town, Neighborhood, Right of Way, Wooded
Details
- Parcel number: OGUNM006L003U00A
- Zoning: R
- Other equipment: Cable, Internet Access Available
Construction
Type & style
- Home type: SingleFamily
- Architectural style: Colonial
- Property subtype: Single Family Residence
Materials
- Wood Frame, Vinyl Siding
- Roof: Shingle
Condition
- Year built: 2002
Utilities & green energy
- Electric: Circuit Breakers
- Sewer: Public Sewer
- Water: Public
Community & neighborhood
Location
- Region: Ogunquit
Other
Other facts
- Road surface type: Gravel
Price history
| Date | Event | Price |
|---|---|---|
| 10/19/2025 | Pending sale | $1,100,000+18.9%$382/sqft |
Source: | ||
| 10/17/2025 | Sold | $925,000-15.9%$321/sqft |
Source: | ||
| 9/25/2025 | Contingent | $1,100,000$382/sqft |
Source: | ||
| 8/4/2025 | Listed for sale | $1,100,000-12%$382/sqft |
Source: | ||
| 2/10/2024 | Listing removed | -- |
Source: Zillow Rentals | ||
Public tax history
| Year | Property taxes | Tax assessment |
|---|---|---|
| 2024 | $5,105 | $790,200 |
| 2023 | $5,105 +2.2% | $790,200 |
| 2022 | $4,994 +0.6% | $790,200 +29.5% |
Find assessor info on the county website
Neighborhood: 03907
Nearby schools
GreatSchools rating
- 9/10Wells Elementary SchoolGrades: K-4Distance: 5.3 mi
- 8/10Wells Junior High SchoolGrades: 5-8Distance: 5.3 mi
- 8/10Wells High SchoolGrades: 9-12Distance: 5.3 mi

Get pre-qualified for a loan
At Zillow Home Loans, we can pre-qualify you in as little as 5 minutes with no impact to your credit score.An equal housing lender. NMLS #10287.
Sell for more on Zillow
Get a free Zillow Showcase℠ listing and you could sell for .
$929,300
2% more+ $18,586
With Zillow Showcase(estimated)
$947,886