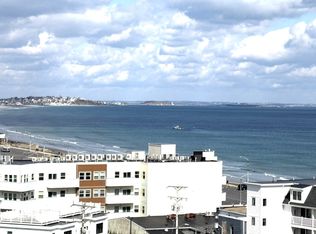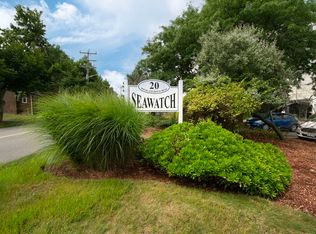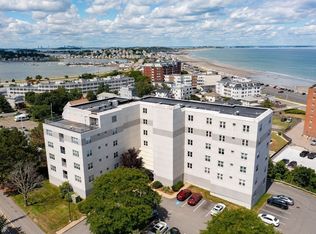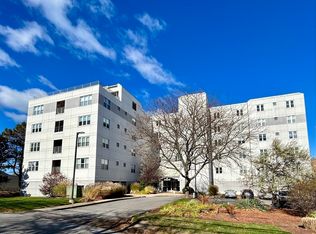Sold for $499,000
$499,000
20 Rockland House Rd APT 508, Hull, MA 02045
2beds
1,127sqft
Condominium
Built in 1988
-- sqft lot
$508,700 Zestimate®
$443/sqft
$2,787 Estimated rent
Home value
$508,700
$463,000 - $554,000
$2,787/mo
Zestimate® history
Loading...
Owner options
Explore your selling options
What's special
Enjoy breathtaking ocean views from this beautifully updated corner end unit! Flooded with natural light, the open-concept design creates a bright, airy feel, perfect for coastal living. The updated kitchen features stainless steel appliances, French door fridge, and Samsung double oven with glass cooktop, flowing seamlessly into the living area. A well-sized guest bedroom and spacious primary suite offers double closets and ensuite bath. Beautiful luxury bath with a rain head and shower jet system. This unit has many updates, including high-end vinyl flooring, newer windows, newer heat pump & in unit laundry, adding to the home's appeal. Relax on your private balcony while enjoying the sights and sounds of the ocean, or take in the stunning panoramic views from the shared rooftop deck. Enjoy a stroll along the 3-mile sandy beach, or head to one of the local restaurants steps away. Ideally located near the commuter rail and Ferry to Boston & Logan, this is coastal living at its best!
Zillow last checked: 8 hours ago
Listing updated: October 31, 2025 at 12:38pm
Listed by:
Valerie Tocchio 781-706-7080,
William Raveis R.E. & Home Services 781-749-3007
Bought with:
Richard Fish
Conway - Hingham
Source: MLS PIN,MLS#: 73351095
Facts & features
Interior
Bedrooms & bathrooms
- Bedrooms: 2
- Bathrooms: 2
- Full bathrooms: 2
Primary bedroom
- Features: Flooring - Vinyl
- Level: First
- Area: 156
- Dimensions: 13 x 12
Bedroom 2
- Features: Flooring - Vinyl
- Level: First
- Area: 156
- Dimensions: 12 x 13
Primary bathroom
- Features: Yes
Bathroom 1
- Features: Bathroom - Full, Bathroom - Tiled With Shower Stall
- Level: First
- Area: 40
- Dimensions: 8 x 5
Bathroom 2
- Features: Bathroom - Full, Bathroom - Tiled With Tub & Shower
- Level: First
- Area: 40
- Dimensions: 8 x 5
Dining room
- Features: Flooring - Vinyl
- Level: First
- Area: 57.75
- Dimensions: 10.5 x 5.5
Kitchen
- Features: Flooring - Vinyl, Countertops - Stone/Granite/Solid, Recessed Lighting, Remodeled, Stainless Steel Appliances
- Level: First
- Area: 80.5
- Dimensions: 11.5 x 7
Living room
- Features: Flooring - Vinyl
- Level: First
- Area: 252
- Dimensions: 18 x 14
Heating
- Heat Pump, Electric
Cooling
- Central Air, Heat Pump
Appliances
- Included: Range, Dishwasher, Microwave, Refrigerator, Washer, Dryer
- Laundry: First Floor, In Unit, Electric Dryer Hookup, Washer Hookup
Features
- Entry Hall
- Flooring: Vinyl
- Windows: Insulated Windows
- Basement: None
- Has fireplace: No
- Common walls with other units/homes: End Unit,Corner
Interior area
- Total structure area: 1,127
- Total interior livable area: 1,127 sqft
- Finished area above ground: 1,127
Property
Parking
- Total spaces: 2
- Parking features: Off Street, Deeded, Paved
- Uncovered spaces: 2
Accessibility
- Accessibility features: No
Features
- Exterior features: Balcony
- Has view: Yes
- View description: Water, Ocean
- Has water view: Yes
- Water view: Ocean,Water
- Waterfront features: Ocean, 1/10 to 3/10 To Beach, Beach Ownership(Public)
Details
- Parcel number: 1045557
- Zoning: SFA
Construction
Type & style
- Home type: Condo
- Property subtype: Condominium
- Attached to another structure: Yes
Materials
- Roof: Rubber
Condition
- Year built: 1988
Utilities & green energy
- Electric: Circuit Breakers
- Sewer: Public Sewer
- Water: Public
- Utilities for property: for Electric Range, for Electric Dryer, Washer Hookup
Community & neighborhood
Security
- Security features: Intercom
Community
- Community features: Public Transportation, Shopping, Park, Golf, Medical Facility, Laundromat, Conservation Area, House of Worship, Marina, Public School, T-Station
Location
- Region: Hull
HOA & financial
HOA
- HOA fee: $821 monthly
- Amenities included: Elevator(s), Fitness Center
- Services included: Heat, Water, Sewer, Insurance, Maintenance Structure, Maintenance Grounds, Snow Removal, Trash, Reserve Funds
Price history
| Date | Event | Price |
|---|---|---|
| 5/28/2025 | Sold | $499,000-0.2%$443/sqft |
Source: MLS PIN #73351095 Report a problem | ||
| 4/8/2025 | Pending sale | $499,900$444/sqft |
Source: | ||
| 4/8/2025 | Contingent | $499,900$444/sqft |
Source: MLS PIN #73351095 Report a problem | ||
| 3/27/2025 | Listed for sale | $499,900+70.9%$444/sqft |
Source: MLS PIN #73351095 Report a problem | ||
| 8/1/2017 | Sold | $292,500-7.1%$260/sqft |
Source: Public Record Report a problem | ||
Public tax history
| Year | Property taxes | Tax assessment |
|---|---|---|
| 2025 | $3,702 +5.1% | $330,500 +9.3% |
| 2024 | $3,524 +0.9% | $302,500 +5.4% |
| 2023 | $3,493 +1.6% | $287,000 +4.7% |
Find assessor info on the county website
Neighborhood: 02045
Nearby schools
GreatSchools rating
- 7/10Lillian M. Jacobs SchoolGrades: PK-7Distance: 4.1 mi
- 7/10Hull High SchoolGrades: 6-12Distance: 4.4 mi
Get a cash offer in 3 minutes
Find out how much your home could sell for in as little as 3 minutes with a no-obligation cash offer.
Estimated market value
$508,700



