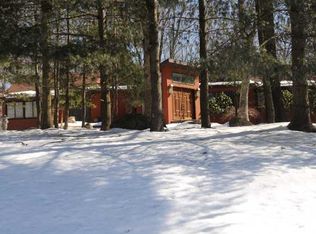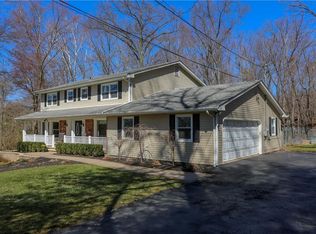Sold for $937,000
$937,000
20 Rolling Ridge Road, New City, NY 10956
5beds
3,081sqft
Single Family Residence, Residential
Built in 1970
0.92 Acres Lot
$964,900 Zestimate®
$304/sqft
$5,383 Estimated rent
Home value
$964,900
$839,000 - $1.10M
$5,383/mo
Zestimate® history
Loading...
Owner options
Explore your selling options
What's special
Casually sophisticated, this classic 5 bedroom colonial with a modern, contemporary aesthetic simply dazzles! Enjoy 3000+ sq ft of sun-drenched space, including open-concept living and family rooms with a gas fireplace and brand new oversized windows with views of a country club backyard. Sliding glass doors lead to a gorgeous, heated, gunite pool, brand new Trex deck and newly pavered patio, pool decking and walkway. Just off the formal dining room is an updated eat-in kitchen featuring granite counters and island, a breakfast area, and designer appliances. Rounding out the main floor is an ensuite guest bedroom. Upstairs features 4 additional bedrooms including the primary ensuite spanning the length of the house and features a large dressing area, 3 closets (one a walk-in) and tons of built-ins including end tables and a king sized platform bed. Hardwood floors and recessed lighting throughout. A full, unfinished walk-out basement, partially above grade, offers approx 1500 additional sq ft. Trex deck and pavers ’24, exterior French drains ’24, most windows replaced ’22, roof ’15, freshly painted garage with brand new door. Inground sprinklers and exterior outdoor lighting, and shed. With an A+ rating from Niche, New City ranks as one of the top places to live in NY. Awesome location in the heart of New City, close to shops, restaurants and parks. Coveted Clarkstown School District. This is the place you will want to call home!
Zillow last checked: 8 hours ago
Listing updated: September 03, 2025 at 12:14pm
Listed by:
Glenda Koda 845-558-7683,
Howard Hanna Rand Realty 845-634-4202
Bought with:
Vijith Jose, 10311206894
J Realty Group
Source: OneKey® MLS,MLS#: 854288
Facts & features
Interior
Bedrooms & bathrooms
- Bedrooms: 5
- Bathrooms: 4
- Full bathrooms: 3
- 1/2 bathrooms: 1
Primary bedroom
- Description: Carpeted, built-ins, hardwood under carpet
- Level: Second
Bedroom 1
- Description: Main floor bedroom with ensuite full bath
- Level: First
Bedroom 2
- Description: Grey bedroom has built-ins and hardwood floors under carpeting, double door closet
- Level: Second
Bedroom 3
- Description: White bedroom has hardwood under carpeting, double door closet
- Level: Second
Bedroom 4
- Description: Currently used as office, hardwood floors and mirrored double door closet
- Level: Second
Bathroom 1
- Description: Part of ensuite, walk-in shower
- Level: First
Bathroom 2
- Description: Primary ensuite bath with walk-in shower
- Level: Second
Bathroom 3
- Description: Hallway bath with tub/shower combination
- Level: Second
Basement
- Description: Full, unfinished walk-out
- Level: Lower
Dining room
- Description: Hardwood floors
- Level: First
Family room
- Description: Hardwood floors, gas fireplace
- Level: First
Kitchen
- Description: Eat-in with breakfast area and island, granite counters
- Level: First
Laundry
- Description: Off of kitchen and access to backyard
- Level: First
Living room
- Description: Hardwood floors, built-ins
- Level: First
Heating
- Baseboard, Hot Water
Cooling
- Central Air
Appliances
- Included: Gas Water Heater, Cooktop, Dishwasher, Dryer, Refrigerator, Oven, Washer
- Laundry: Laundry Room
Features
- First Floor Bedroom, First Floor Full Bath, Chefs Kitchen, Eat-in Kitchen, Formal Dining, Entrance Foyer, Granite Counters, Kitchen Island, Primary Bathroom, Open Kitchen, Pantry
- Flooring: Carpet, Hardwood
- Windows: Blinds, New Windows, Oversized Windows
- Basement: Full,Unfinished,Walk-Out Access
- Attic: Scuttle
- Number of fireplaces: 1
- Fireplace features: Gas
Interior area
- Total structure area: 3,081
- Total interior livable area: 3,081 sqft
Property
Parking
- Total spaces: 2
- Parking features: Attached, Driveway, Garage Door Opener
- Garage spaces: 2
- Has uncovered spaces: Yes
Features
- Levels: Two
- Patio & porch: Deck, Patio
- Has private pool: Yes
- Pool features: In Ground
- Fencing: Fenced
Lot
- Size: 0.92 Acres
- Features: Near School, Near Shops, Near Public Transit, Sprinklers In Front, Sprinklers In Rear, Corner Lot, Level
- Residential vegetation: Partially Wooded
Details
- Parcel number: 39208903501300010230000000
- Special conditions: None
- Other equipment: Pool Equip/Cover
Construction
Type & style
- Home type: SingleFamily
- Architectural style: Colonial,Contemporary
- Property subtype: Single Family Residence, Residential
Materials
- Brick, Shake Siding, Cedar
Condition
- Actual
- Year built: 1970
Utilities & green energy
- Sewer: Public Sewer
- Water: Public
- Utilities for property: Trash Collection Public
Community & neighborhood
Security
- Security features: Security System
Location
- Region: New City
Other
Other facts
- Listing agreement: Exclusive Right To Sell
Price history
| Date | Event | Price |
|---|---|---|
| 9/3/2025 | Sold | $937,000-3.3%$304/sqft |
Source: | ||
| 6/17/2025 | Pending sale | $969,000$315/sqft |
Source: | ||
| 5/31/2025 | Listed for sale | $969,000-2%$315/sqft |
Source: | ||
| 11/19/2024 | Listing removed | $989,000$321/sqft |
Source: | ||
| 10/25/2024 | Listed for sale | $989,000$321/sqft |
Source: | ||
Public tax history
| Year | Property taxes | Tax assessment |
|---|---|---|
| 2024 | -- | $220,110 |
| 2023 | -- | $220,110 |
| 2022 | -- | $220,110 |
Find assessor info on the county website
Neighborhood: 10956
Nearby schools
GreatSchools rating
- 8/10New City Elementary SchoolGrades: K-5Distance: 1.7 mi
- 7/10Felix Festa Achievement Middle SchoolGrades: 6Distance: 3.4 mi
- 7/10Clarkstown North Senior High SchoolGrades: 9-12Distance: 1.4 mi
Schools provided by the listing agent
- Elementary: New City Elementary School
- Middle: Felix Festa Character Middle School
- High: Clarkstown North Senior High School
Source: OneKey® MLS. This data may not be complete. We recommend contacting the local school district to confirm school assignments for this home.
Get a cash offer in 3 minutes
Find out how much your home could sell for in as little as 3 minutes with a no-obligation cash offer.
Estimated market value$964,900
Get a cash offer in 3 minutes
Find out how much your home could sell for in as little as 3 minutes with a no-obligation cash offer.
Estimated market value
$964,900

