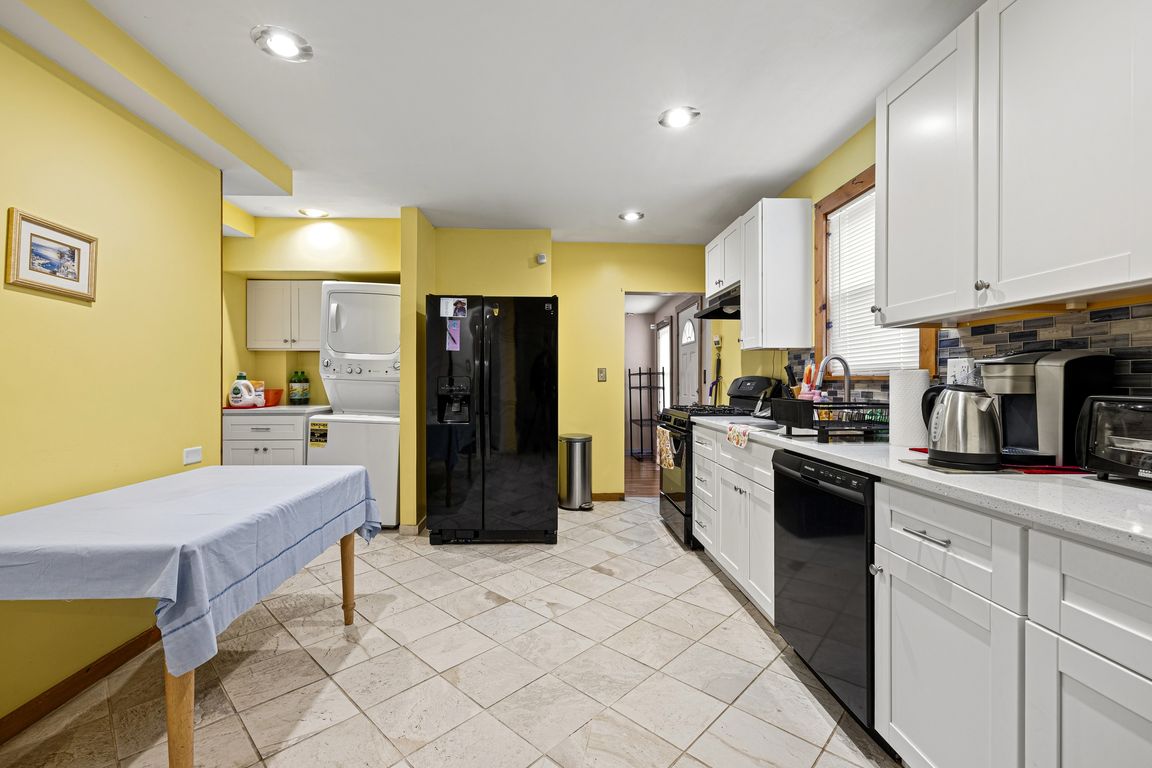
For sale
$694,900
5beds
2,079sqft
20 Rosseter St, Dorchester, MA 02121
5beds
2,079sqft
Single family residence
Built in 1910
5,600 sqft
2 Open parking spaces
$334 price/sqft
What's special
Two fully updated bathrooms
Welcome to this beautifully updated single-family home conveniently located in Dorchester, Boston. Close to the T offering easy access to all that Boston has to offer. Recent renovations include a modern kitchen with stylish finishes (2024) and two fully updated bathrooms (2024). Enjoy the privacy of your own flat fenced backyard, ...
- 6 days |
- 624 |
- 32 |
Likely to sell faster than
Source: MLS PIN,MLS#: 73456233
Travel times
Living Room
Kitchen
Dining Room
Zillow last checked: 8 hours ago
Listing updated: November 23, 2025 at 01:08am
Listed by:
Team Lillian Montalto,
Lillian Montalto Signature Properties,
Caroline Healey
Source: MLS PIN,MLS#: 73456233
Facts & features
Interior
Bedrooms & bathrooms
- Bedrooms: 5
- Bathrooms: 2
- Full bathrooms: 2
- Main level bathrooms: 1
Primary bedroom
- Features: Walk-In Closet(s), Flooring - Wall to Wall Carpet
- Level: Second
Bedroom 2
- Features: Closet, Flooring - Wall to Wall Carpet
- Level: Second
Bedroom 3
- Features: Closet, Flooring - Wall to Wall Carpet
- Level: Second
Bedroom 4
- Features: Closet, Flooring - Wall to Wall Carpet
- Level: Third
Bedroom 5
- Features: Closet, Flooring - Wall to Wall Carpet
- Level: Third
Bathroom 1
- Features: Bathroom - Full, Bathroom - With Tub & Shower, Flooring - Stone/Ceramic Tile, Countertops - Stone/Granite/Solid
- Level: Main,First
Bathroom 2
- Features: Bathroom - Full, Bathroom - With Shower Stall, Flooring - Stone/Ceramic Tile
- Level: Second
Dining room
- Features: Ceiling Fan(s), Closet/Cabinets - Custom Built, Flooring - Wall to Wall Carpet
- Level: First
Kitchen
- Features: Flooring - Stone/Ceramic Tile, Dining Area, Countertops - Stone/Granite/Solid, Remodeled
- Level: Main,First
Living room
- Features: Ceiling Fan(s), Flooring - Hardwood, Window(s) - Bay/Bow/Box
- Level: Main,First
Office
- Features: Flooring - Laminate
- Level: Second
Heating
- Baseboard, Natural Gas
Cooling
- Window Unit(s)
Appliances
- Laundry: First Floor, Electric Dryer Hookup, Washer Hookup
Features
- Home Office, Bonus Room
- Flooring: Tile, Carpet, Laminate, Hardwood
- Basement: Interior Entry,Bulkhead,Sump Pump
- Has fireplace: No
Interior area
- Total structure area: 2,079
- Total interior livable area: 2,079 sqft
- Finished area above ground: 2,079
Video & virtual tour
Property
Parking
- Total spaces: 2
- Parking features: Paved Drive, Off Street, Tandem, Paved
- Has uncovered spaces: Yes
Accessibility
- Accessibility features: No
Features
- Exterior features: Fenced Yard
- Fencing: Fenced/Enclosed,Fenced
Lot
- Size: 5,600 Square Feet
Details
- Parcel number: W:14 P:01133 S:000,1302606
- Zoning: R1
Construction
Type & style
- Home type: SingleFamily
- Architectural style: Colonial
- Property subtype: Single Family Residence
Materials
- Frame
- Foundation: Stone
- Roof: Shingle
Condition
- Year built: 1910
Utilities & green energy
- Electric: 200+ Amp Service
- Sewer: Public Sewer
- Water: Public
- Utilities for property: for Gas Range, for Electric Dryer, Washer Hookup
Community & HOA
Community
- Features: Public Transportation, Shopping, Park, Golf, Medical Facility, Laundromat, Highway Access, House of Worship, Public School, T-Station
HOA
- Has HOA: No
Location
- Region: Dorchester
Financial & listing details
- Price per square foot: $334/sqft
- Tax assessed value: $517,200
- Annual tax amount: $5,989
- Date on market: 11/19/2025
- Exclusions: See Inclusion Exclusion List Attached To Listing
- Road surface type: Paved